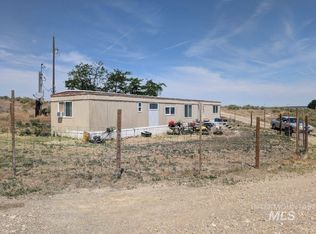Sold
Price Unknown
10309 China Ditch Rd, Melba, ID 83641
3beds
2baths
1,516sqft
Single Family Residence
Built in 2001
4.71 Acres Lot
$385,700 Zestimate®
$--/sqft
$2,240 Estimated rent
Home value
$385,700
Estimated sales range
Not available
$2,240/mo
Zestimate® history
Loading...
Owner options
Explore your selling options
What's special
This location and setting makes this property extraordinary. I would call it your own personal oasis away from the major cities, noise, populations and traffic. The home has been freshly painted on the inside with new carpet and vinyl. The property sits up a little higher in this area with fantastic views in every direction. There are 3 nice size bedrooms, 2 bathrooms plus a bonus room with double French doors that would make a great den, office or maybe a 4th bedroom, but there is no closet. There is a nice covered concrete patio out the back surrounded by a grassy yard and shade trees that offer a great place for you, the kids and pets to relax. Please be aware that there are some confirmed settling issues with the home that are semi permanent but can still be remedied. Buyer's are instructed to complete their own inspections and investigations. This is an Estate and the property is being sold in "as is" condition. Buyers are instructed to satisfy any and all of their concerns prior to Closing.
Zillow last checked: 8 hours ago
Listing updated: December 20, 2024 at 05:31pm
Listed by:
Clayton Brown 208-880-1623,
Clayton L Brown Real Estate LL
Bought with:
Don Wixom
RE/MAX Executives
Source: IMLS,MLS#: 98927966
Facts & features
Interior
Bedrooms & bathrooms
- Bedrooms: 3
- Bathrooms: 2
- Main level bathrooms: 2
- Main level bedrooms: 3
Primary bedroom
- Level: Main
- Area: 195
- Dimensions: 13 x 15
Bedroom 2
- Level: Main
- Area: 110
- Dimensions: 10 x 11
Bedroom 3
- Level: Main
- Area: 110
- Dimensions: 10 x 11
Kitchen
- Level: Main
- Area: 132
- Dimensions: 11 x 12
Heating
- Electric, Forced Air
Cooling
- Central Air
Appliances
- Included: Electric Water Heater, Dishwasher, Disposal, Microwave, Oven/Range Freestanding, Refrigerator
Features
- Bath-Master, Bed-Master Main Level, Split Bedroom, Den/Office, Great Room, Double Vanity, Walk-In Closet(s), Breakfast Bar, Pantry, Laminate Counters, Number of Baths Main Level: 2, Bonus Room Size: 12x14, Bonus Room Level: Main
- Flooring: Carpet, Vinyl
- Has basement: No
- Has fireplace: No
Interior area
- Total structure area: 1,516
- Total interior livable area: 1,516 sqft
- Finished area above ground: 1,516
- Finished area below ground: 0
Property
Parking
- Total spaces: 2
- Parking features: Attached
- Attached garage spaces: 2
- Details: Garage: 19 X 21, Garage Door: 16 X 9
Features
- Levels: One
- Patio & porch: Covered Patio/Deck
- Has view: Yes
Lot
- Size: 4.71 Acres
- Dimensions: 777 x 264
- Features: 1 - 4.99 AC, Garden, Horses, Views, Full Sprinkler System, Manual Sprinkler System
Details
- Additional structures: Shed(s)
- Parcel number: RPO1S03W140012
- Horses can be raised: Yes
Construction
Type & style
- Home type: SingleFamily
- Property subtype: Single Family Residence
Materials
- Frame, Vinyl Siding
- Foundation: Crawl Space
- Roof: Metal
Condition
- Year built: 2001
Utilities & green energy
- Sewer: Septic Tank
- Water: Shared Well
Community & neighborhood
Location
- Region: Melba
Other
Other facts
- Listing terms: Cash,Conventional
- Ownership: Fee Simple
- Road surface type: Paved
Price history
Price history is unavailable.
Public tax history
| Year | Property taxes | Tax assessment |
|---|---|---|
| 2024 | $54 -96.8% | $435,796 |
| 2023 | $1,697 -3.1% | $435,796 -2.4% |
| 2022 | $1,752 +14.2% | $446,296 +45.7% |
Find assessor info on the county website
Neighborhood: 83641
Nearby schools
GreatSchools rating
- 5/10Melba Elementary SchoolGrades: PK-6Distance: 6.6 mi
- 4/10Melba High SchoolGrades: 7-12Distance: 6.6 mi
Schools provided by the listing agent
- Elementary: Melba
- Middle: Melba Jr
- High: Melba
- District: Melba School District #136
Source: IMLS. This data may not be complete. We recommend contacting the local school district to confirm school assignments for this home.
