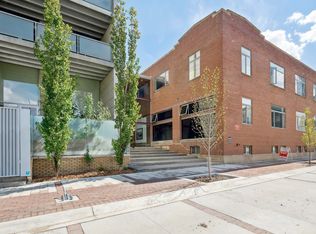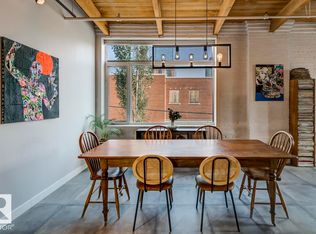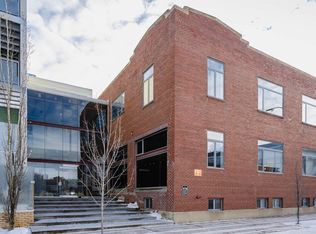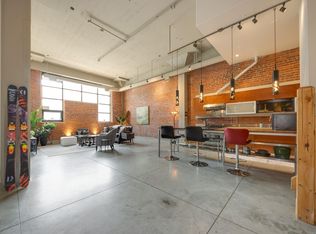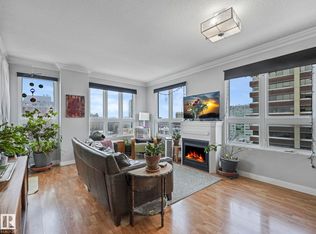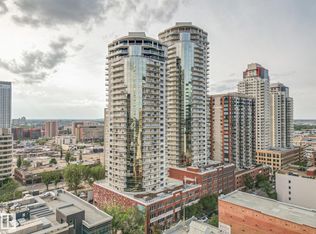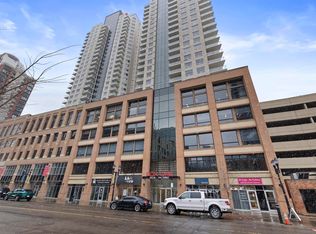Historic Downtown Loft in the Iconic John Deere Warehouse! Experience the perfect mix of industrial charm and modern comfort with soaring 13' ceilings, original wood beams, a feature brick wall, and large west-facing window. A rare opening skylight with blackout blind fills the space with natural light and fresh air. The open-concept kitchen includes a large island for entertaining, while the raised bedroom platform offers smart under-bed storage. Enjoy laminate and ceramic tile flooring throughout. Prime Location – just 200m to MacEwan University & NorQuest College, and 600m to Rogers Place, grocery stores, and restaurants. Steps to the LRT and future 1.81-hectare Warehouse Park. Features include in-suite laundry, secure virtual keyless entry, underground bike storage, and on-site property maintenance. Move-in ready & Airbnb-friendly—a must see for investors, students, and professionals!
For sale
C$290,000
10309 107th St NW #213, Edmonton, AB T5J 1K3
1beds
749sqft
Apartment, Lowrise Apartment
Built in 1928
-- sqft lot
$-- Zestimate®
C$387/sqft
C$-- HOA
What's special
- 67 days |
- 12 |
- 1 |
Zillow last checked: 8 hours ago
Listing updated: October 08, 2025 at 10:10pm
Listed by:
Rachel S Fung,
MaxWell Polaris
Source: RAE,MLS®#: E4461415
Facts & features
Interior
Bedrooms & bathrooms
- Bedrooms: 1
- Bathrooms: 1
- Full bathrooms: 1
Primary bedroom
- Level: Main
Heating
- Forced Air-1, Natural Gas
Appliances
- Included: Dishwasher-Built-In, Dryer, Refrigerator, Electric Stove, Washer
Features
- No Animal Home, No Smoking Home
- Flooring: Ceramic Tile, Laminate Flooring, Slate
- Windows: Window Coverings
- Basement: None, No Basement
Interior area
- Total structure area: 749
- Total interior livable area: 749.39 sqft
Property
Parking
- Parking features: Stall, Guest, Parking-Visitor
Features
- Levels: 1
Lot
- Features: Near Public Transit, Shopping Nearby, See Remarks, Public Transportation
Construction
Type & style
- Home type: Apartment
- Property subtype: Apartment, Lowrise Apartment
- Attached to another structure: Yes
Materials
- Foundation: Concrete Perimeter
- Roof: Tar/Gravel
Condition
- Year built: 1928
Community & HOA
Community
- Features: No Animal Home, No Smoking Home, See Remarks
- Security: Security Door
HOA
- Has HOA: Yes
- Services included: Insur. for Common Areas, Professional Management, Reserve Fund Contribution
Location
- Region: Edmonton
Financial & listing details
- Price per square foot: C$387/sqft
- Date on market: 10/9/2025
- Ownership: Private
Rachel S Fung
By pressing Contact Agent, you agree that the real estate professional identified above may call/text you about your search, which may involve use of automated means and pre-recorded/artificial voices. You don't need to consent as a condition of buying any property, goods, or services. Message/data rates may apply. You also agree to our Terms of Use. Zillow does not endorse any real estate professionals. We may share information about your recent and future site activity with your agent to help them understand what you're looking for in a home.
Price history
Price history
Price history is unavailable.
Public tax history
Public tax history
Tax history is unavailable.Climate risks
Neighborhood: Downtown
Nearby schools
GreatSchools rating
No schools nearby
We couldn't find any schools near this home.
- Loading
