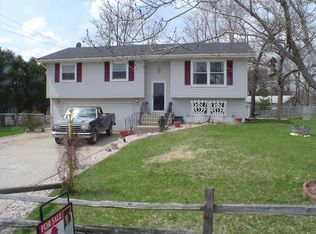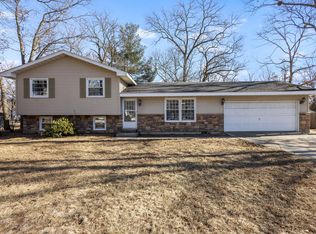Closed
$269,000
10308 N 500 E, Demotte, IN 46310
3beds
1,600sqft
Single Family Residence
Built in 1971
0.35 Acres Lot
$269,400 Zestimate®
$168/sqft
$1,965 Estimated rent
Home value
$269,400
$256,000 - $283,000
$1,965/mo
Zestimate® history
Loading...
Owner options
Explore your selling options
What's special
REDUCED!! Updated 3 BR/1.5 BA Bilevel with a large totally fenced back yard, mature trees, raised garden beds and a tree swing. Fireplace in living room. The furnace, central air and hot water heater were all replaced in 2019. The septic was pumped in 2024. Enjoy the tranquility of country living while you view the farm across the street. Easy access to I-65 or Route 10 to Illinois. Low taxes. Seller will return the salon and utility room back to a garage with a good offer.
Zillow last checked: 8 hours ago
Listing updated: September 29, 2025 at 07:41am
Listed by:
Kimberly Seitzinger,
McColly Real Estate 219-322-5508
Bought with:
Michael Glenn, RB18002220
Village Realty of Indiana, Inc
Source: NIRA,MLS#: 823384
Facts & features
Interior
Bedrooms & bathrooms
- Bedrooms: 3
- Bathrooms: 2
- Full bathrooms: 1
- 1/2 bathrooms: 1
Primary bedroom
- Area: 159.6
- Dimensions: 11.4 x 14.0
Bedroom 2
- Area: 130.95
- Dimensions: 13.5 x 9.7
Dining room
- Description: Patio door to deck
- Area: 119
- Dimensions: 11.9 x 10.0
Great room
- Area: 161
- Dimensions: 11.5 x 14.0
Kitchen
- Area: 130.9
- Dimensions: 11.9 x 11.0
Laundry
- Area: 36.58
- Dimensions: 5.9 x 6.2
Living room
- Description: Fireplace
- Area: 230.88
- Dimensions: 15.6 x 14.8
Other
- Description: Saon/Den
- Area: 128.64
- Dimensions: 13.4 x 9.6
Utility room
- Area: 134.47
- Dimensions: 11.9 x 11.3
Heating
- Forced Air, Natural Gas
Appliances
- Included: Dishwasher, Washer, Refrigerator, Microwave, Dryer
- Laundry: Laundry Room, Lower Level
Features
- Ceiling Fan(s), Laminate Counters
- Windows: Blinds
- Has basement: No
- Number of fireplaces: 1
- Fireplace features: Gas Log, Living Room
Interior area
- Total structure area: 1,600
- Total interior livable area: 1,600 sqft
- Finished area above ground: 1,056
Property
Parking
- Total spaces: 2
- Parking features: Driveway
- Garage spaces: 2
- Has uncovered spaces: Yes
Features
- Levels: Bi-Level
- Exterior features: Other, Rain Gutters
- Has view: Yes
- View description: Rural
Lot
- Size: 0.35 Acres
- Features: Back Yard, Landscaped, Rectangular Lot, Paved, Front Yard
Details
- Parcel number: 560511441096000013
- Special conditions: None
Construction
Type & style
- Home type: SingleFamily
- Property subtype: Single Family Residence
Condition
- New construction: No
- Year built: 1971
Utilities & green energy
- Sewer: Septic Tank
- Water: Well
Community & neighborhood
Location
- Region: Demotte
- Subdivision: Roselawn Woods
Other
Other facts
- Listing agreement: Exclusive Right To Sell
- Listing terms: Cash,VA Loan,FHA,Conventional
Price history
| Date | Event | Price |
|---|---|---|
| 9/26/2025 | Sold | $269,000-2.1%$168/sqft |
Source: | ||
| 9/21/2025 | Pending sale | $274,900$172/sqft |
Source: | ||
| 8/17/2025 | Contingent | $274,900$172/sqft |
Source: | ||
| 8/11/2025 | Price change | $274,900-1.8%$172/sqft |
Source: | ||
| 8/3/2025 | Price change | $279,900-1.1%$175/sqft |
Source: | ||
Public tax history
| Year | Property taxes | Tax assessment |
|---|---|---|
| 2024 | $920 -0.8% | $148,000 +8.5% |
| 2023 | $927 -3.8% | $136,400 +9% |
| 2022 | $964 +17.5% | $125,100 +2.5% |
Find assessor info on the county website
Neighborhood: Roselawn
Nearby schools
GreatSchools rating
- 7/10Lincoln Elementary SchoolGrades: K-6Distance: 0.5 mi
- 4/10North Newton Jr-Sr High SchoolGrades: 7-12Distance: 10.3 mi

Get pre-qualified for a loan
At Zillow Home Loans, we can pre-qualify you in as little as 5 minutes with no impact to your credit score.An equal housing lender. NMLS #10287.

