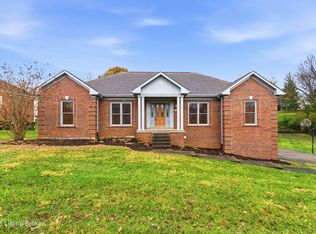Sold for $612,000 on 06/25/25
$612,000
10307 Stone School Rd, Prospect, KY 40059
4beds
3,502sqft
Single Family Residence
Built in 1994
0.66 Acres Lot
$617,900 Zestimate®
$175/sqft
$3,639 Estimated rent
Home value
$617,900
$587,000 - $655,000
$3,639/mo
Zestimate® history
Loading...
Owner options
Explore your selling options
What's special
Welcome to 10307 Stone School Rd, Prospect, KY 40059 in Glen Oaks subdivision. This beautifully maintained 4-bedroom, 3.5-bath home backs directly onto the 16th green of Glen Oaks Golf Course and sits on 0.65 ACRES! Boasting 3,696 TOTAL SQ FT includes a finished walk-out basement. This home offers space, style, and functionality. The vaulted great room features a cozy fireplace and built-in bar area, flowing seamlessly into the dining room and updated kitchen with granite countertops and a stunning custom, hand-painted Portuguese tile backsplash. Step outside to a large deck with built-in hot tub (hydraulic lift top), market lighting, and a patio with fire pit, perfect for entertaining. The primary suite includes a luxurious en-suite bath with double vanities. a whirlpool tub, separate shower, and a walk-in closet. Downstairs, the finished basement offers a wet bar, built-ins, and a versatile bonus room - ideal for a gym, playroom, or guest space. Additional highlights: two fireplaces, attached 2-car garage, recent updates including HVAC and water heater, and only one adjacent neighbor - the rest is serene golf course views. All this just a short stroll from Norton Commons. This home is in the Jefferson County School District, not Oldham. Homes in Glen Oaks rarely hit the market, especially in time for Derby Weekend. Don't miss this opportunity to join the community.
Zillow last checked: 8 hours ago
Listing updated: July 25, 2025 at 10:17pm
Listed by:
Brent Shaw 502-693-8603,
Rick Shaw REALTORS,
Rick Shaw 502-245-0525
Bought with:
Kyle Elmore, 262211
White Picket Real Estate
Source: GLARMLS,MLS#: 1685749
Facts & features
Interior
Bedrooms & bathrooms
- Bedrooms: 4
- Bathrooms: 4
- Full bathrooms: 3
- 1/2 bathrooms: 1
Primary bedroom
- Level: First
- Area: 168.33
- Dimensions: 13.90 x 12.11
Bedroom
- Level: Second
- Area: 217.17
- Dimensions: 17.10 x 12.70
Bedroom
- Description: 7.1 x 5.2
- Level: Second
- Area: 210.9
- Dimensions: 22.20 x 9.50
Bedroom
- Level: Second
- Area: 160.93
- Dimensions: 13.30 x 12.10
Primary bathroom
- Level: First
- Area: 96.82
- Dimensions: 10.30 x 9.40
Half bathroom
- Level: First
- Area: 16.89
- Dimensions: 4.11 x 4.11
Full bathroom
- Level: Second
- Area: 33.29
- Dimensions: 8.10 x 4.11
Dining room
- Level: First
- Area: 132.3
- Dimensions: 12.60 x 10.50
Family room
- Level: First
- Area: 262.7
- Dimensions: 18.50 x 14.20
Foyer
- Level: First
- Area: 84.42
- Dimensions: 12.60 x 6.70
Game room
- Description: and wet bar
- Level: Basement
- Area: 369.92
- Dimensions: 28.90 x 12.80
Gym
- Description: 8.7 x 7.8 (closet 7.4 x 7.5)
- Level: Basement
- Area: 194.7
- Dimensions: 16.50 x 11.80
Kitchen
- Level: First
- Area: 290.28
- Dimensions: 23.60 x 12.30
Laundry
- Level: First
- Area: 43.44
- Dimensions: 8.50 x 5.11
Living room
- Level: Basement
- Area: 257.6
- Dimensions: 18.40 x 14.00
Heating
- Forced Air, Natural Gas
Cooling
- Central Air
Features
- Basement: Partially Finished,Walkout Finished
- Number of fireplaces: 2
Interior area
- Total structure area: 2,213
- Total interior livable area: 3,502 sqft
- Finished area above ground: 2,213
- Finished area below ground: 1,289
Property
Parking
- Total spaces: 2
- Parking features: Attached, Entry Side, Driveway
- Attached garage spaces: 2
- Has uncovered spaces: Yes
Features
- Stories: 2
- Patio & porch: Deck, Patio, Porch
- Has private pool: Yes
- Pool features: Community, In Ground
- Has spa: Yes
- Spa features: Heated
- Fencing: None
Lot
- Size: 0.66 Acres
- Features: Sidewalk, Cleared, Wooded
Details
- Parcel number: 255600440000
Construction
Type & style
- Home type: SingleFamily
- Architectural style: Traditional
- Property subtype: Single Family Residence
Materials
- Brick
- Foundation: Concrete Perimeter
- Roof: Shingle
Condition
- Year built: 1994
Utilities & green energy
- Sewer: Public Sewer
- Water: Public
- Utilities for property: Electricity Connected, Natural Gas Connected
Community & neighborhood
Location
- Region: Prospect
- Subdivision: Glen Oaks
HOA & financial
HOA
- Has HOA: Yes
- HOA fee: $450 annually
- Amenities included: Clubhouse, Golf Course
Price history
| Date | Event | Price |
|---|---|---|
| 6/25/2025 | Sold | $612,000-2.1%$175/sqft |
Source: | ||
| 6/23/2025 | Pending sale | $624,999$178/sqft |
Source: | ||
| 5/5/2025 | Contingent | $624,999$178/sqft |
Source: | ||
| 5/1/2025 | Price change | $624,999+13.6%$178/sqft |
Source: | ||
| 12/23/2021 | Pending sale | $550,000$157/sqft |
Source: | ||
Public tax history
| Year | Property taxes | Tax assessment |
|---|---|---|
| 2021 | $3,819 +8.9% | $304,290 |
| 2020 | $3,505 | $304,290 |
| 2019 | $3,505 +7.6% | $304,290 |
Find assessor info on the county website
Neighborhood: 40059
Nearby schools
GreatSchools rating
- 7/10Norton Commons ElementaryGrades: PK-5Distance: 0.5 mi
- 5/10Kammerer Middle SchoolGrades: 6-8Distance: 4.5 mi
- 8/10Ballard High SchoolGrades: 9-12Distance: 4.8 mi

Get pre-qualified for a loan
At Zillow Home Loans, we can pre-qualify you in as little as 5 minutes with no impact to your credit score.An equal housing lender. NMLS #10287.
Sell for more on Zillow
Get a free Zillow Showcase℠ listing and you could sell for .
$617,900
2% more+ $12,358
With Zillow Showcase(estimated)
$630,258