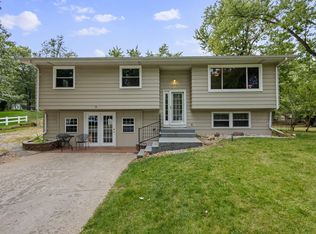Closed
Zestimate®
$255,000
10307 N 477 E, Demotte, IN 46310
4beds
1,608sqft
Single Family Residence
Built in 1972
0.35 Acres Lot
$255,000 Zestimate®
$159/sqft
$2,044 Estimated rent
Home value
$255,000
Estimated sales range
Not available
$2,044/mo
Zestimate® history
Loading...
Owner options
Explore your selling options
What's special
Accepting backup offers. Welcome to this beautifully updated 4-bedroom tri-level home set on a spacious lot, perfect for outdoor living and entertaining. Inside, you'll find a freshly painted interior with brand-new carpet and vinyl plank flooring throughout, giving the home a fresh, move-in ready feel. The main level offers a comfortable flow for daily living, while the lower level provides extra space for a family room, office, or playroom. With 1.5 baths, this home balances convenience and function for today's lifestyle. Major updates bring peace of mind, including a roof less than 2 years old, a new furnace (1 year old), and a new ejector pit. All of this on a large lot, offering room to relax, garden, or play. A perfect blend of updates and space--this home is ready for its next chapter!
Zillow last checked: 8 hours ago
Listing updated: October 26, 2025 at 11:19am
Listed by:
Jennifer Podgorny,
Hoosier Region Realty LLC 219-613-3838
Bought with:
Shauna Hembroff, RB23001866
Listing Leaders Executive RE
Kimberly Sut, RB19000325
Listing Leaders Executive RE
Source: NIRA,MLS#: 828311
Facts & features
Interior
Bedrooms & bathrooms
- Bedrooms: 4
- Bathrooms: 2
- Full bathrooms: 1
- 1/2 bathrooms: 1
Primary bedroom
- Area: 170.82
- Dimensions: 14.6 x 11.7
Bedroom 2
- Area: 125.71
- Dimensions: 13.8 x 9.11
Bedroom 3
- Area: 104.03
- Dimensions: 10.3 x 10.1
Bedroom 4
- Description: Could be an office or playroom
- Area: 94.08
- Dimensions: 11.2 x 8.4
Dining room
- Area: 114.66
- Dimensions: 11.7 x 9.8
Family room
- Area: 209.79
- Dimensions: 18.9 x 11.1
Kitchen
- Area: 118.17
- Dimensions: 11.7 x 10.1
Laundry
- Area: 81.76
- Dimensions: 11.2 x 7.3
Living room
- Area: 233.27
- Dimensions: 20.11 x 11.6
Heating
- Forced Air, Natural Gas
Appliances
- Included: Dishwasher, Refrigerator, Microwave, Electric Range
- Laundry: Gas Dryer Hookup, Washer Hookup, Sink, Laundry Room, Lower Level
Features
- Ceiling Fan(s), Open Floorplan, Laminate Counters, Eat-in Kitchen
- Basement: Crawl Space
- Has fireplace: No
Interior area
- Total structure area: 1,608
- Total interior livable area: 1,608 sqft
- Finished area above ground: 1,056
Property
Parking
- Total spaces: 2
- Parking features: Attached, Garage Faces Front, Driveway, Concrete, Garage Door Opener
- Attached garage spaces: 2
- Has uncovered spaces: Yes
Features
- Levels: Tri-Level
- Patio & porch: Front Porch, Patio
- Exterior features: Fire Pit, Private Yard
- Pool features: None
- Fencing: Back Yard,Chain Link
- Has view: Yes
- View description: Neighborhood
Lot
- Size: 0.35 Acres
- Features: Back Yard, Front Yard, Cul-De-Sac
Details
- Parcel number: 560511441058000013
- Special conditions: None
Construction
Type & style
- Home type: SingleFamily
- Property subtype: Single Family Residence
Condition
- New construction: No
- Year built: 1972
Utilities & green energy
- Electric: Circuit Breakers
- Sewer: Septic Tank
- Water: Well
Community & neighborhood
Location
- Region: Demotte
- Subdivision: Roselawn Woods
Other
Other facts
- Listing agreement: Exclusive Right To Sell
- Listing terms: Cash,VA Loan,USDA Loan,FHA,Conventional
Price history
| Date | Event | Price |
|---|---|---|
| 10/24/2025 | Sold | $255,000+2%$159/sqft |
Source: | ||
| 10/14/2025 | Listing removed | $249,900$155/sqft |
Source: | ||
| 9/28/2025 | Contingent | $249,900$155/sqft |
Source: | ||
| 9/25/2025 | Listed for sale | $249,900+52.4%$155/sqft |
Source: | ||
| 10/31/2018 | Listing removed | $164,000$102/sqft |
Source: McCormick Real Estate, Inc. #442569 Report a problem | ||
Public tax history
| Year | Property taxes | Tax assessment |
|---|---|---|
| 2024 | $3,414 +2.2% | $214,400 +8.9% |
| 2023 | $3,340 +1.7% | $196,900 +9.5% |
| 2022 | $3,284 +10.3% | $179,800 +9.5% |
Find assessor info on the county website
Neighborhood: Roselawn
Nearby schools
GreatSchools rating
- 7/10Lincoln Elementary SchoolGrades: K-6Distance: 0.3 mi
- 4/10North Newton Jr-Sr High SchoolGrades: 7-12Distance: 10.2 mi
Get a cash offer in 3 minutes
Find out how much your home could sell for in as little as 3 minutes with a no-obligation cash offer.
Estimated market value
$255,000
