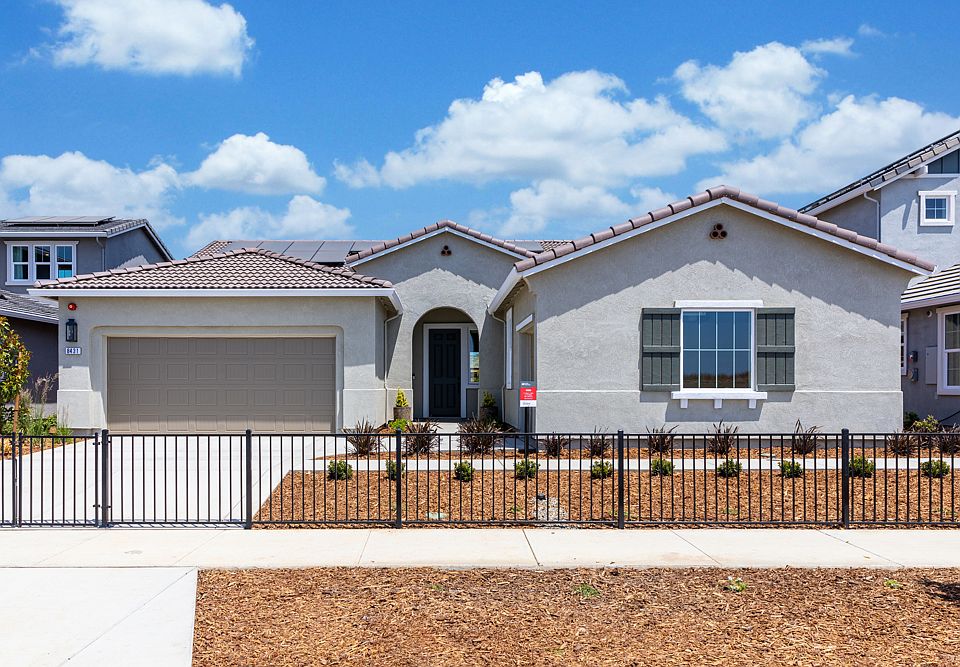REPRESENTATIVE PHOTOS ADDED. The Sawyer is a beautifully designed two-story floor plan built for the way you live. Step into the welcoming foyer, where the great room, dining area, and chef-inspired kitchen come together in an open and inviting layout. Need a formal dining space? It's ready for your next gathering. Just beyond, the multi-gen suite offers a private retreat for guests. Love spending time outdoors? The front outdoor living area is the perfect spot for morning coffee or unwinding in the fresh air. Upstairs, a spacious loft awaits—ideal for a home office, creative space, or cozy lounge. The primary suite is a true sanctuary with dual vanities and two walk-in closets. With five bedrooms, four and a half baths, and a thoughtfully designed 2-car garage, this home is as functional as it is beautiful. Structural options added include: Multi-gen in lieu of 1 car garage, outdoor living. MLS#225017339
New construction
$989,999
10307 Marama Way, Elk Grove, CA 95757
5beds
3,935sqft
Single Family Residence
Built in 2025
-- sqft lot
$983,900 Zestimate®
$252/sqft
$-- HOA
Under construction (available August 2025)
Currently being built and ready to move in soon. Reserve today by contacting the builder.
What's special
Spacious loftMulti-gen suiteChef-inspired kitchenTwo walk-in closetsPrimary suiteDining areaFormal dining space
This home is based on the Plan 9 Sawyer plan.
- 74 days
- on Zillow |
- 575 |
- 26 |
Zillow last checked: April 28, 2025 at 01:32am
Listing updated: April 28, 2025 at 01:32am
Listed by:
Steffani Abercrombie,
Taylor Morrison
Source: Taylor Morrison
Travel times
Schedule tour
Select your preferred tour type — either in-person or real-time video tour — then discuss available options with the builder representative you're connected with.
Select a date
Facts & features
Interior
Bedrooms & bathrooms
- Bedrooms: 5
- Bathrooms: 5
- Full bathrooms: 4
- 1/2 bathrooms: 1
Interior area
- Total interior livable area: 3,935 sqft
Video & virtual tour
Property
Parking
- Total spaces: 2
- Parking features: Garage
- Garage spaces: 2
Features
- Levels: 2.0
- Stories: 2
Details
- Parcel number: 13231500530000
Construction
Type & style
- Home type: SingleFamily
- Property subtype: Single Family Residence
Condition
- New Construction,Under Construction
- New construction: Yes
- Year built: 2025
Details
- Builder name: Taylor Morrison
Community & HOA
Community
- Subdivision: Orchard at Madeira Ranch
Location
- Region: Elk Grove
Financial & listing details
- Price per square foot: $252/sqft
- Tax assessed value: $169,043
- Annual tax amount: $3,280
- Date on market: 2/14/2025
About the community
Park
Discover Orchard at Madeira Ranch, a new community offering thoughtfully designed homes, stunning exteriors and open-concept living spaces perfect for any lifestyle. Nestled just south of Sacramento and near Highway 99, this vibrant community blends small-town charm with big-city conveniences, placing shopping, dining and entertainment within easy reach. With a variety of floor plans to choose from, you're sure to find the home for you in beautiful Elk Grove, CA.
Find more reasons to love our new homes below.
Source: Taylor Morrison

