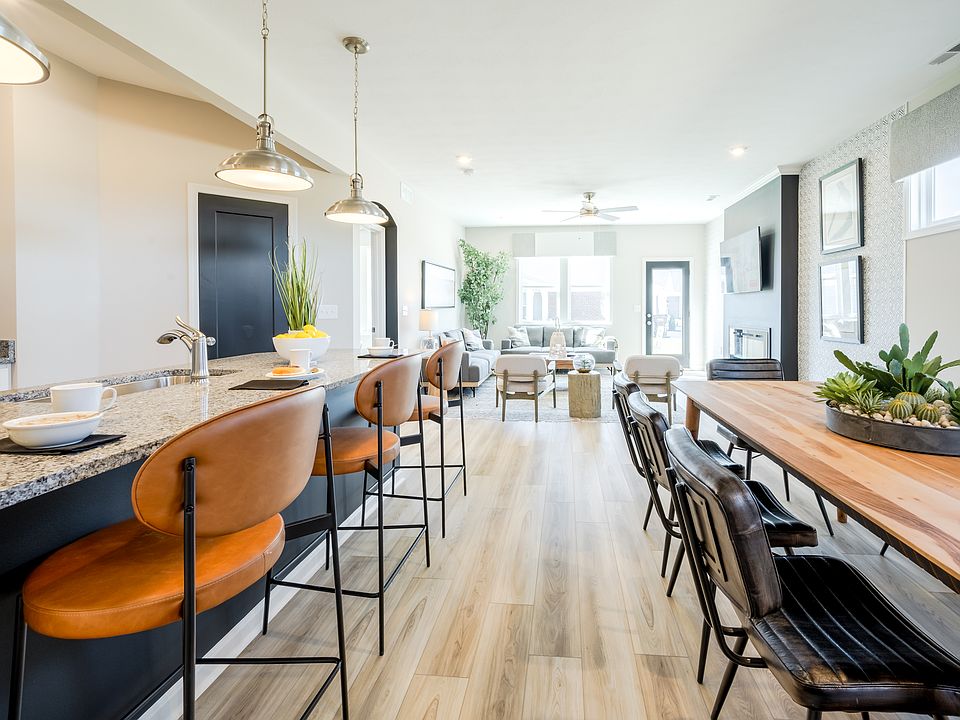Trendy new Wembley plan by Fischer Homes in beautiful Eagle Lakes featuring a private 1st floor study with double doors. Island kitchen with stainless steel appliances, oak cabinetry with 42 inch uppers and soft close hinges, upgraded counters, corner pantry and morning room all open to the spacious walk-out family room. 1st floor homeowners retreat with an en suite that includes a double bowl vanity, walk-in shower and large walk-in closet. 1st floor laundry room. Upstairs you'll find the 2 remaining bedrooms each with a walk-in closet, full bathroom, storage room and a MASSIVE loft. 2 bay garage.
Active
Special offer
$359,990
10307 Gateway Dr, Indianapolis, IN 46234
3beds
2,187sqft
Residential, Single Family Residence
Built in 2025
-- sqft lot
$356,900 Zestimate®
$165/sqft
$215/mo HOA
What's special
Massive loftMorning roomDouble bowl vanitySpacious walk-out family roomStainless steel appliancesStorage roomCorner pantry
- 38 days
- on Zillow |
- 334 |
- 14 |
Zillow last checked: 7 hours ago
Listing updated: June 10, 2025 at 11:42am
Listing Provided by:
Marie Edwards marie@hmsmarketingservices.com,
HMS Real Estate, LLC
Source: MIBOR as distributed by MLS GRID,MLS#: 22037095
Travel times
Schedule tour
Select your preferred tour type — either in-person or real-time video tour — then discuss available options with the builder representative you're connected with.
Select a date
Open houses
Facts & features
Interior
Bedrooms & bathrooms
- Bedrooms: 3
- Bathrooms: 3
- Full bathrooms: 2
- 1/2 bathrooms: 1
- Main level bathrooms: 2
- Main level bedrooms: 1
Primary bedroom
- Features: Carpet
- Level: Main
- Area: 180 Square Feet
- Dimensions: 12x15
Bedroom 2
- Features: Carpet
- Level: Upper
- Area: 154 Square Feet
- Dimensions: 11x14
Bedroom 3
- Features: Carpet
- Level: Upper
- Area: 168 Square Feet
- Dimensions: 12x14
Breakfast room
- Features: Carpet
- Level: Main
- Area: 143 Square Feet
- Dimensions: 11x13
Family room
- Features: Carpet
- Level: Main
- Area: 255 Square Feet
- Dimensions: 17x15
Kitchen
- Features: Vinyl
- Level: Main
- Area: 120 Square Feet
- Dimensions: 10x12
Loft
- Features: Carpet
- Level: Upper
- Area: 352 Square Feet
- Dimensions: 22x16
Heating
- Electric, Heat Pump
Appliances
- Included: Dishwasher, Electric Water Heater, Disposal, Microwave, Electric Oven
- Laundry: Main Level
Features
- Breakfast Bar, Kitchen Island, Pantry, Walk-In Closet(s)
- Windows: Screens, Windows Thermal, Windows Vinyl
- Has basement: No
Interior area
- Total structure area: 2,187
- Total interior livable area: 2,187 sqft
Property
Parking
- Total spaces: 2
- Parking features: Attached, Concrete
- Attached garage spaces: 2
- Details: Garage Parking Other(Garage Door Opener, Keyless Entry)
Features
- Levels: Two
- Stories: 2
Details
- Parcel number: 320805510007000015
- Horse amenities: None
Construction
Type & style
- Home type: SingleFamily
- Architectural style: Traditional
- Property subtype: Residential, Single Family Residence
- Attached to another structure: Yes
Materials
- Brick, Vinyl Siding
- Foundation: Slab
Condition
- New Construction
- New construction: Yes
- Year built: 2025
Details
- Builder name: Fischer Homes
Utilities & green energy
- Water: Municipal/City
Community & HOA
Community
- Features: Low Maintenance Lifestyle
- Subdivision: Eagle Lakes
HOA
- Has HOA: Yes
- HOA fee: $215 monthly
- HOA phone: 317-272-5688
Location
- Region: Indianapolis
Financial & listing details
- Price per square foot: $165/sqft
- Tax assessed value: $337,100
- Date on market: 5/6/2025
About the community
FINAL Opportunity! Only 1 homesite remaining in Eagle Lakes. Schedule your visit today to learn more! Experience effortless living in Indianapolis, Indiana, with Fischer Homes' Paired Patio Collection at Eagle Lakes. Discover a haven of low-maintenance luxury where every detail is designed for you. Eagle Lakes offers the convenience of snow removal and landscaping services, allowing you to indulge in the pleasures of life without the hassle. Your dream home awaits—immerse yourself in the charm of Eagle Lakes and elevate your lifestyle with Fischer Homes! Lawn care and snow removal are taken care of for you, ensuring a stress-free living experience. Conveniently located off County Road 600 NW 56th Street, with easy access to I-465 and I-74, Eagle Lakes offers both tranquility and accessibility to nearby attractions. Visit Eagle Lakes in Indianapolis and explore what makes this community a great place to live. Eagle Lakes is close to popular attractions, including Eagle Creek Golf Club, Eagle Creek Park, Eagle Lake Reservoir, and is within minutes of numerous shopping and dining options, ensuring everything you need is just around the corner. Eagle Lakes is in the Brownsburg Community School District, with White Lick Elementary, Brownsburg East Middle, and Brownsburg High School nearby, making it a great location for families.
Mission: Move-in Possible -
Your mission awaits... finding your dream home. Schedule your appointment today with a Top Secret New Home Agent to decode your classified savings.Source: Fischer Homes

