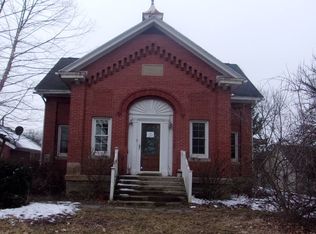Seller has accepted an offer contingent upon inspections and appraisal. Welcome home to your piece of paradise. From the road you will see a quaint updated bungalow with a wonderful front porch, a very large garage and a "She Shed" - "Man Cave" - "Play House". What you won't notice from the road is the wonderful deck, set up for a hot tub (which is negotiable) and surrounded by a privacy fence, or the small decorative pond in the corner. From the side door you will enter your bright and cheerful eat-in kitchen with white cabinets, original hardwood floors, wonderful granite counter tops and a large island/table. Around the corner is a nice sized living room that leads to that "wonderful" enclosed front porch. On the other side of the house you will enjoy a "true" laundry room with a door to hide the mess. All 3 bedrooms are off the main hall along with the main full bathroom. That main bath has nice cabinetry, hard surface vanity top, full cabinetry linen, double medicine cabinet and a delightful jetted tub for those "Calgon take me away" moments. At the end of the hall you will find the master ensuite with a walk-in closet, full bath and a sliding door that opens onto the rear deck. The half acre L shaped lot provides you with room to play...
This property is off market, which means it's not currently listed for sale or rent on Zillow. This may be different from what's available on other websites or public sources.

