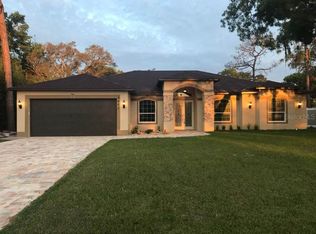Sold for $315,000
$315,000
10306 Elgin Blvd, Spring Hill, FL 34608
3beds
1,880sqft
Single Family Residence
Built in 1986
0.34 Acres Lot
$356,600 Zestimate®
$168/sqft
$2,193 Estimated rent
Home value
$356,600
$332,000 - $378,000
$2,193/mo
Zestimate® history
Loading...
Owner options
Explore your selling options
What's special
$17,600 PRICE REDUCTION! Welcome to 10306 Elgin Blvd, a delightful one-story single-family pool home located in the heart of Spring Hill, FL. This spacious residence features 3 comfortable bedrooms and 2 full baths, complemented by an attached 2-car garage. The thoughtfully designed floor plan includes a welcoming family room, a cozy dining room, and a separate living room, perfect for entertaining or relaxing with loved ones. Freshly painted interiors and new wood-look laminate flooring enhance the home’s modern appeal, while plush carpeting in the bedrooms adds a touch of comfort. Step outside to your private oasis, featuring a screened-in, in-ground pool and a covered patio, ideal for year-round enjoyment. The large, fenced yard—spanning a generous 1/4 acre—backs up to the scenic Oak Hills Golf Club, providing a tranquil backdrop for outdoor activities. With a new roof installed in 2015 and close proximity to shopping, dining, and local parks, this home offers a perfect blend of style, comfort, and convenience. Don’t miss the opportunity to make this charming pool home your own!
Zillow last checked: 8 hours ago
Listing updated: June 09, 2025 at 06:13pm
Listing Provided by:
Don Suda 813-205-6615,
TAMPA BAY PREMIER REALTY 813-968-8231
Bought with:
YAIXY CABRERA, 3482714
NEW BEGINNING REALTY LLC
Source: Stellar MLS,MLS#: TB8310254 Originating MLS: Suncoast Tampa
Originating MLS: Suncoast Tampa

Facts & features
Interior
Bedrooms & bathrooms
- Bedrooms: 3
- Bathrooms: 2
- Full bathrooms: 2
Primary bedroom
- Features: Walk-In Closet(s)
- Level: First
- Area: 182 Square Feet
- Dimensions: 14x13
Kitchen
- Level: First
- Area: 99 Square Feet
- Dimensions: 11x9
Living room
- Level: First
- Area: 272 Square Feet
- Dimensions: 17x16
Heating
- Central
Cooling
- Central Air
Appliances
- Included: Dishwasher, Range
- Laundry: Inside, Laundry Room
Features
- Ceiling Fan(s)
- Flooring: Carpet, Laminate, Tile
- Has fireplace: No
Interior area
- Total structure area: 2,666
- Total interior livable area: 1,880 sqft
Property
Parking
- Total spaces: 2
- Parking features: Driveway
- Attached garage spaces: 2
- Has uncovered spaces: Yes
Features
- Levels: One
- Stories: 1
- Patio & porch: Covered, Patio
- Exterior features: Other
- Has private pool: Yes
- Pool features: In Ground, Screen Enclosure
- Fencing: Fenced
Lot
- Size: 0.34 Acres
- Dimensions: 100 x 150
Details
- Parcel number: R3232317523015740140
- Zoning: SFR
- Special conditions: None
Construction
Type & style
- Home type: SingleFamily
- Property subtype: Single Family Residence
Materials
- Block, Stucco
- Foundation: Slab
- Roof: Shingle
Condition
- New construction: No
- Year built: 1986
Utilities & green energy
- Sewer: Septic Tank
- Water: Public
- Utilities for property: Electricity Connected
Community & neighborhood
Community
- Community features: Golf
Location
- Region: Spring Hill
- Subdivision: SPRING HILL
HOA & financial
HOA
- Has HOA: No
Other fees
- Pet fee: $0 monthly
Other financial information
- Total actual rent: 0
Other
Other facts
- Listing terms: Cash,Conventional
- Ownership: Fee Simple
- Road surface type: Paved
Price history
| Date | Event | Price |
|---|---|---|
| 2/13/2025 | Sold | $315,000+1.6%$168/sqft |
Source: | ||
| 1/8/2025 | Pending sale | $309,900$165/sqft |
Source: | ||
| 12/6/2024 | Price change | $309,900-3.1%$165/sqft |
Source: | ||
| 11/5/2024 | Price change | $319,900-2.3%$170/sqft |
Source: | ||
| 10/4/2024 | Listed for sale | $327,500+108.7%$174/sqft |
Source: | ||
Public tax history
| Year | Property taxes | Tax assessment |
|---|---|---|
| 2024 | $4,448 +2.7% | $233,654 +10% |
| 2023 | $4,333 +6.2% | $212,413 +10% |
| 2022 | $4,079 +17.1% | $193,103 +10% |
Find assessor info on the county website
Neighborhood: 34608
Nearby schools
GreatSchools rating
- 3/10Explorer K-8Grades: PK-8Distance: 1.5 mi
- 2/10Central High SchoolGrades: 9-12Distance: 4.9 mi
Schools provided by the listing agent
- Elementary: Explorer K-8
- Middle: Fox Chapel Middle School
- High: Central High School
Source: Stellar MLS. This data may not be complete. We recommend contacting the local school district to confirm school assignments for this home.
Get a cash offer in 3 minutes
Find out how much your home could sell for in as little as 3 minutes with a no-obligation cash offer.
Estimated market value$356,600
Get a cash offer in 3 minutes
Find out how much your home could sell for in as little as 3 minutes with a no-obligation cash offer.
Estimated market value
$356,600
