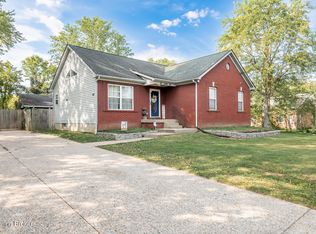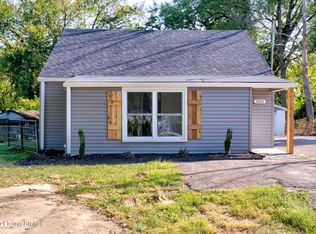Sold for $107,500
$107,500
10306 Easum Rd, Louisville, KY 40299
3beds
1,592sqft
Single Family Residence
Built in 1940
0.5 Acres Lot
$286,000 Zestimate®
$68/sqft
$2,089 Estimated rent
Home value
$286,000
$272,000 - $300,000
$2,089/mo
Zestimate® history
Loading...
Owner options
Explore your selling options
What's special
Looking for a property with potential? This half-acre lot offers a flat, spacious area with mature trees providing shade and charm. Located close to the Gene Snyder in Louisville, this property features an existing home that needs some TLC. Whether you’re looking to renovate or start fresh, this lot has the space and flexibility you need. Don’t miss out on the chance to own this prime piece of land with endless possibilities!
Zillow last checked: 8 hours ago
Listing updated: October 14, 2025 at 10:53pm
Listed by:
Brian T Chism 270-600-3777,
NextHome Chism Realty
Bought with:
Non Member- Glar
NON MEMBER OFFICE
Source: RASK,MLS#: RA20244601
Facts & features
Interior
Bedrooms & bathrooms
- Bedrooms: 3
- Bathrooms: 2
- Full bathrooms: 2
- Main level bathrooms: 1
- Main level bedrooms: 1
Primary bedroom
- Level: Upper
Bedroom 2
- Level: Upper
Bedroom 3
- Level: Main
Primary bathroom
- Level: Upper
Bathroom
- Features: None
Kitchen
- Features: None
Heating
- Forced Air, Natural Gas
Cooling
- None
Appliances
- Included: Gas Water Heater
- Laundry: None
Features
- None, Formal Dining Room
- Flooring: Carpet
- Basement: None
- Has fireplace: No
- Fireplace features: None
Interior area
- Total structure area: 1,592
- Total interior livable area: 1,592 sqft
Property
Parking
- Parking features: None
Accessibility
- Accessibility features: None
Features
- Levels: One and One Half
- Exterior features: None
- Fencing: None
Lot
- Size: 0.50 Acres
Details
- Parcel number: 005101850000
Construction
Type & style
- Home type: SingleFamily
- Property subtype: Single Family Residence
Materials
- Vinyl Siding
- Foundation: Block
- Roof: Shingle
Condition
- Year built: 1940
Utilities & green energy
- Sewer: Septic System
- Water: Public
Community & neighborhood
Location
- Region: Louisville
- Subdivision: None
Other
Other facts
- Price range: $149.9K - $107.5K
Price history
| Date | Event | Price |
|---|---|---|
| 9/22/2025 | Listing removed | $2,250$1/sqft |
Source: Zillow Rentals Report a problem | ||
| 9/16/2025 | Listing removed | $290,000$182/sqft |
Source: | ||
| 9/16/2025 | Price change | $2,250-1.7%$1/sqft |
Source: Zillow Rentals Report a problem | ||
| 9/13/2025 | Price change | $2,290+1.8%$1/sqft |
Source: Zillow Rentals Report a problem | ||
| 9/11/2025 | Listed for sale | $290,000+8.6%$182/sqft |
Source: | ||
Public tax history
| Year | Property taxes | Tax assessment |
|---|---|---|
| 2023 | $1,064 -4.7% | $137,480 |
| 2022 | $1,117 -6.9% | $137,480 |
| 2021 | $1,201 +23.8% | $137,480 +11.7% |
Find assessor info on the county website
Neighborhood: Jeffersontown
Nearby schools
GreatSchools rating
- 7/10Farmer Elementary SchoolGrades: PK-5Distance: 1.3 mi
- 4/10Ramsey Middle SchoolGrades: 6-8Distance: 1.4 mi
- 2/10Jeffersontown High SchoolGrades: 9-12Distance: 2.7 mi
Schools provided by the listing agent
- Elementary: Jefferson County
- Middle: Jefferson County
- High: Jefferson County
Source: RASK. This data may not be complete. We recommend contacting the local school district to confirm school assignments for this home.
Get pre-qualified for a loan
At Zillow Home Loans, we can pre-qualify you in as little as 5 minutes with no impact to your credit score.An equal housing lender. NMLS #10287.
Sell with ease on Zillow
Get a Zillow Showcase℠ listing at no additional cost and you could sell for —faster.
$286,000
2% more+$5,720
With Zillow Showcase(estimated)$291,720

