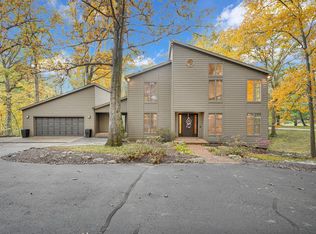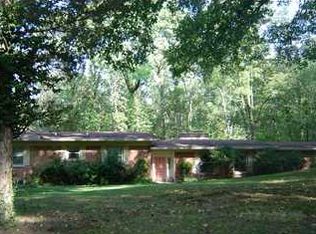A rare find located in the heart of McCutchanville!! Beautiful home that offers loads of character and a setting that is second to none!! This home is situated on over 3.34 acres and offers up a lot of amenities and features that are extremely difficult to find such as a separate in-law suite and sparkling in-ground pool!! Some other features include: large expansive family rooms with wonderful views of property and fireplaces ( one fireplace has been capped and is not functional ); galley style kitchen; formal dining room; private sunroom; oversized master suite with full updated bath; other bedrooms are oversized and offer ample closet space; separate inlaw suite with full bath and living quarters; unfinished walk out basement offers up plenty of room for storage and all components. Some finer points of mention include: recently restored hardwood floors; tons of built-ins; crown moldings; beamed ceilings; beautiful picture windows; large room off kitchen can be used as office or nook space; sliding doors to expanded deck area(s). Exterior features include: wonderful oversized in ground pool with automatic cover; beautiful backyard with retaining walls and lush landscape; multiple patios; horse shoe driveway, tree filled lot and so much more!!
This property is off market, which means it's not currently listed for sale or rent on Zillow. This may be different from what's available on other websites or public sources.

