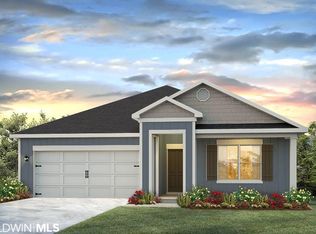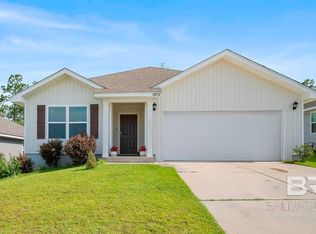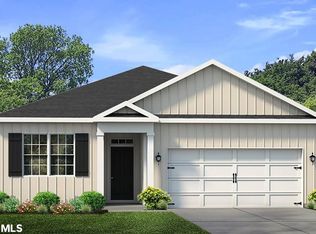Closed
$295,000
10306 Brodick Loop, Spanish Fort, AL 36527
4beds
1,791sqft
Residential
Built in 2021
6,403.32 Square Feet Lot
$297,300 Zestimate®
$165/sqft
$2,005 Estimated rent
Home value
$297,300
$282,000 - $315,000
$2,005/mo
Zestimate® history
Loading...
Owner options
Explore your selling options
What's special
Discover this Gold Fortified, energy-efficient home in the desirable Stone Brook Subdivision of Spanish Fort, priced under the tax appraised value! It offers 4 bedrooms, 2 bathrooms, and 1,791 sq. ft. of living space. Built in 2021, it comes packed with a ton of upgrades, and sellers are also offering a $5,000 buyer credit with an acceptable offer. Step inside to a beautifully upgraded interior featuring modern pendant lighting, ceiling fans, and a custom molding accent wall in the living room. The split floor plan offers privacy, with the primary suite including a walk-in closet, double vanities, a separate tub and shower, and a private water closet. The kitchen includes granite countertops, a new backsplash, and updated cabinet hardware. Luxury vinyl plank flooring throughout (no carpet) ensures low maintenance. The fully fenced backyard backs up to serene wooded views, providing privacy. A new 8’ x 6’ shed, full irrigation system, and elevated front and back porches add convenience and charm. The home was built on a termite-treated slab before the foundation was poured for long-term protection. Community amenities include a playground, sidewalks, underground utilities, and a walking trail. Integrity Park, adjacent to the neighborhood, offers sports facilities and beautiful green spaces. Most of the furniture is negotiable and could be included with the right offer. Buyer to verify all information during due diligence.
Zillow last checked: 8 hours ago
Listing updated: March 28, 2025 at 10:23am
Listed by:
Chace Yamagata 714-915-8895,
Fiv Realty Co Alabama LLC
Bought with:
Brittney Filion
Keller Williams - Mobile
Source: Baldwin Realtors,MLS#: 371517
Facts & features
Interior
Bedrooms & bathrooms
- Bedrooms: 4
- Bathrooms: 2
- Full bathrooms: 2
- Main level bedrooms: 4
Primary bedroom
- Features: 1st Floor Primary, Walk-In Closet(s)
- Level: Main
- Area: 180
- Dimensions: 12 x 15
Bedroom 2
- Level: Main
- Area: 113.67
- Dimensions: 10.33 x 11
Bedroom 3
- Level: Main
- Area: 113.67
- Dimensions: 10.33 x 11
Bedroom 4
- Level: Main
- Area: 129.31
- Dimensions: 11.08 x 11.67
Primary bathroom
- Features: Double Vanity, Soaking Tub, Separate Shower, Private Water Closet
Dining room
- Features: Lvg/Dng Combo
- Level: Main
- Area: 91.67
- Dimensions: 8.33 x 11
Kitchen
- Level: Main
- Area: 240
- Dimensions: 13.33 x 18
Living room
- Level: Main
- Area: 246.36
- Dimensions: 15.08 x 16.33
Heating
- Electric, Central
Cooling
- Electric, Ceiling Fan(s), Power Roof Vent
Appliances
- Included: Dishwasher, Disposal, Microwave, Electric Range, Refrigerator w/Ice Maker, Cooktop, Electric Water Heater, ENERGY STAR Qualified Appliances
- Laundry: Main Level, Inside
Features
- Entrance Foyer, Ceiling Fan(s), En-Suite, High Speed Internet, Split Bedroom Plan
- Flooring: Vinyl
- Windows: Window Treatments, Double Pane Windows
- Has basement: No
- Has fireplace: No
- Fireplace features: None
Interior area
- Total structure area: 1,791
- Total interior livable area: 1,791 sqft
Property
Parking
- Total spaces: 2
- Parking features: Attached, Garage, Garage Door Opener
- Has attached garage: Yes
- Covered spaces: 2
Features
- Levels: One
- Stories: 1
- Patio & porch: Covered, Porch, Patio, Rear Porch, Front Porch
- Exterior features: Irrigation Sprinkler, Termite Contract
- Fencing: Fenced
- Has view: Yes
- View description: Southern View, Trees/Woods
- Waterfront features: No Waterfront
Lot
- Size: 6,403 sqft
- Dimensions: 52' x 120'
- Features: Less than 1 acre, Subdivided
Details
- Additional structures: Storage
- Parcel number: 3201020000001.245
- Zoning description: 2+ Family Residence
- Other equipment: Satellite Dish
Construction
Type & style
- Home type: SingleFamily
- Architectural style: Craftsman
- Property subtype: Residential
Materials
- Brick, Vinyl Siding, Frame, Fortified-Gold
- Foundation: Slab
- Roof: Composition
Condition
- Resale
- New construction: No
- Year built: 2021
Utilities & green energy
- Electric: Baldwin EMC
- Sewer: Baldwin Co Sewer Service, Grinder Pump, Public Sewer
- Water: Public
- Utilities for property: Cable Available, Underground Utilities, North Baldwin Utilities
Green energy
- Energy efficient items: Insulation, Heat Recover
Community & neighborhood
Security
- Security features: Smoke Detector(s), Carbon Monoxide Detector(s), Security Lights, Security System
Community
- Community features: Playground
Location
- Region: Spanish Fort
- Subdivision: Stone Brook - Spanish Fort
HOA & financial
HOA
- Has HOA: Yes
- HOA fee: $250 annually
- Services included: Association Management, Insurance, Recreational Facilities
Other
Other facts
- Ownership: Whole/Full
Price history
| Date | Event | Price |
|---|---|---|
| 3/28/2025 | Sold | $295,000-1.3%$165/sqft |
Source: | ||
| 1/30/2025 | Pending sale | $299,000$167/sqft |
Source: | ||
| 1/20/2025 | Listed for sale | $299,000$167/sqft |
Source: | ||
| 1/10/2025 | Pending sale | $299,000$167/sqft |
Source: | ||
| 12/13/2024 | Listed for sale | $299,000+35.9%$167/sqft |
Source: | ||
Public tax history
| Year | Property taxes | Tax assessment |
|---|---|---|
| 2025 | $2,332 +1.1% | $61,380 +1.1% |
| 2024 | $2,307 +4.7% | $60,720 +4.7% |
| 2023 | $2,203 | $57,980 +22.9% |
Find assessor info on the county website
Neighborhood: 36527
Nearby schools
GreatSchools rating
- 10/10Rockwell Elementary SchoolGrades: PK-6Distance: 3.8 mi
- 10/10Spanish Fort Middle SchoolGrades: 7-8Distance: 1.3 mi
- 10/10Spanish Fort High SchoolGrades: 9-12Distance: 2.9 mi
Schools provided by the listing agent
- Elementary: Rockwell Elementary
- Middle: Spanish Fort Middle
- High: Spanish Fort High
Source: Baldwin Realtors. This data may not be complete. We recommend contacting the local school district to confirm school assignments for this home.

Get pre-qualified for a loan
At Zillow Home Loans, we can pre-qualify you in as little as 5 minutes with no impact to your credit score.An equal housing lender. NMLS #10287.
Sell for more on Zillow
Get a free Zillow Showcase℠ listing and you could sell for .
$297,300
2% more+ $5,946
With Zillow Showcase(estimated)
$303,246


