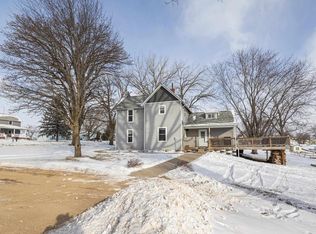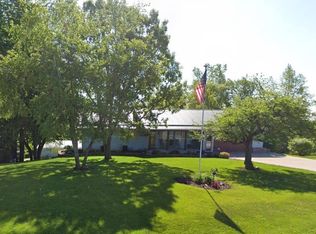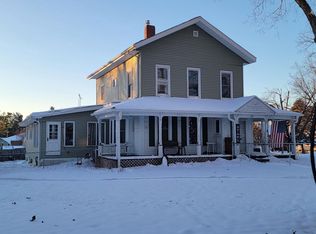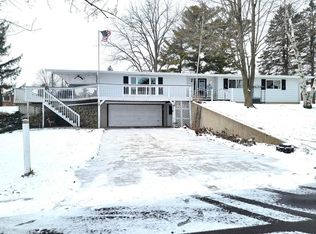This home truly seems to offer the perfect oasis for anyone looking to balance urban amenities with a peaceful, natural environment. Situated on the outskirts of Gratiot, offering a serene country setting. Features a large master bedroom with an attached full bathroom and a spacious walk-in closet. Laundry and other essential amenities are conveniently located on the main level. Enjoy a pool for relaxation and entertainment, as well as a backyard perfect for observing wildlife. Ideal for those seeking the conveniences of town living combined with the tranquility and nature of country life.
Active
$289,900
10305 Village Road, Gratiot, WI 53541
4beds
2,884sqft
Est.:
Single Family Residence
Built in 1966
0.45 Acres Lot
$283,300 Zestimate®
$101/sqft
$-- HOA
What's special
Spacious walk-in closetLarge master bedroom
- 120 days |
- 563 |
- 9 |
Zillow last checked: 8 hours ago
Listing updated: November 03, 2025 at 04:08am
Listed by:
Joe Van Matre 608-214-6415,
EXP Realty, LLC
Source: WIREX MLS,MLS#: 2009871 Originating MLS: South Central Wisconsin MLS
Originating MLS: South Central Wisconsin MLS
Tour with a local agent
Facts & features
Interior
Bedrooms & bathrooms
- Bedrooms: 4
- Bathrooms: 3
- Full bathrooms: 3
- Main level bedrooms: 1
Primary bedroom
- Level: Main
- Area: 225
- Dimensions: 15 x 15
Bedroom 2
- Level: Upper
- Area: 180
- Dimensions: 10 x 18
Bedroom 3
- Level: Upper
- Area: 140
- Dimensions: 10 x 14
Bedroom 4
- Level: Upper
- Area: 121
- Dimensions: 11 x 11
Bathroom
- Features: At least 1 Tub, Master Bedroom Bath: Full, Master Bedroom Bath, Master Bedroom Bath: Walk-In Shower
Dining room
- Level: Main
- Area: 121
- Dimensions: 11 x 11
Kitchen
- Level: Main
- Area: 234
- Dimensions: 13 x 18
Living room
- Level: Main
- Area: 221
- Dimensions: 17 x 13
Heating
- Natural Gas, Forced Air
Cooling
- Central Air
Appliances
- Included: Refrigerator, Dishwasher, Washer, Dryer
Features
- Cathedral/vaulted ceiling, Breakfast Bar
- Flooring: Wood or Sim.Wood Floors
- Basement: Partial,Partially Finished
Interior area
- Total structure area: 2,884
- Total interior livable area: 2,884 sqft
- Finished area above ground: 2,884
- Finished area below ground: 0
Property
Parking
- Total spaces: 2
- Parking features: 2 Car, Attached
- Attached garage spaces: 2
Features
- Levels: One and One Half
- Stories: 1
- Patio & porch: Deck, Patio
- Pool features: Above Ground
Lot
- Size: 0.45 Acres
Details
- Additional structures: Outbuilding
- Parcel number: 13102030000
- Zoning: Res
Construction
Type & style
- Home type: SingleFamily
- Architectural style: Colonial
- Property subtype: Single Family Residence
Materials
- Vinyl Siding
Condition
- 21+ Years
- New construction: No
- Year built: 1966
Utilities & green energy
- Sewer: Public Sewer
- Water: Public
Community & HOA
Location
- Region: Gratiot
- Municipality: Gratiot
Financial & listing details
- Price per square foot: $101/sqft
- Tax assessed value: $206,800
- Annual tax amount: $3,287
- Date on market: 10/1/2025
- Inclusions: Refrigerator, Dishwasher, Washer/Dryer
Estimated market value
$283,300
$269,000 - $297,000
$2,237/mo
Price history
Price history
| Date | Event | Price |
|---|---|---|
| 10/1/2025 | Listed for sale | $289,900+34.3%$101/sqft |
Source: | ||
| 1/23/2023 | Sold | $215,900-1.8%$75/sqft |
Source: | ||
| 12/30/2022 | Contingent | $219,900$76/sqft |
Source: | ||
| 12/2/2022 | Listed for sale | $219,900$76/sqft |
Source: | ||
| 11/23/2022 | Pending sale | $219,900$76/sqft |
Source: | ||
Public tax history
Public tax history
| Year | Property taxes | Tax assessment |
|---|---|---|
| 2024 | $3,288 +1.5% | $206,800 +72.3% |
| 2023 | $3,238 +6.4% | $120,000 |
| 2022 | $3,044 -3.2% | $120,000 |
Find assessor info on the county website
BuyAbility℠ payment
Est. payment
$1,621/mo
Principal & interest
$1124
Property taxes
$396
Home insurance
$101
Climate risks
Neighborhood: 53541
Nearby schools
GreatSchools rating
- 6/10Black Hawk Elementary SchoolGrades: PK-5Distance: 7.5 mi
- 3/10Black Hawk Middle SchoolGrades: 6-8Distance: 7.5 mi
- 3/10Black Hawk High SchoolGrades: 9-12Distance: 7.5 mi
Schools provided by the listing agent
- Elementary: Black Hawk
- Middle: Black Hawk
- High: Black Hawk
- District: Black Hawk
Source: WIREX MLS. This data may not be complete. We recommend contacting the local school district to confirm school assignments for this home.
- Loading
- Loading




