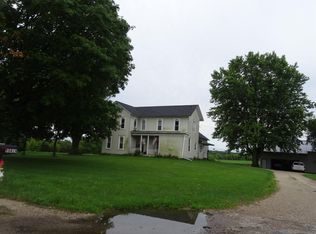Closed
$500,000
10305 Vanderkarr Rd, Hebron, IL 60034
4beds
3,800sqft
Single Family Residence
Built in 1997
5 Acres Lot
$571,400 Zestimate®
$132/sqft
$3,946 Estimated rent
Home value
$571,400
$526,000 - $623,000
$3,946/mo
Zestimate® history
Loading...
Owner options
Explore your selling options
What's special
For the first time in history this custom built country home is available to the public. Home sits on 5.25 acres with multiple outbuildings including a heated shop. Many improvements over the few years including roof, siding, appliances and high efficiency HVAC. Move-in ready.
Zillow last checked: 8 hours ago
Listing updated: March 22, 2024 at 01:25pm
Listing courtesy of:
Robert Picciariello 312-933-1591,
Prello Realty, Inc
Bought with:
Lisa Jensen
Keller Williams North Shore West
Source: MRED as distributed by MLS GRID,MLS#: 11992797
Facts & features
Interior
Bedrooms & bathrooms
- Bedrooms: 4
- Bathrooms: 3
- Full bathrooms: 3
Primary bedroom
- Features: Flooring (Carpet), Bathroom (Full)
- Level: Main
- Area: 195 Square Feet
- Dimensions: 15X13
Bedroom 2
- Features: Flooring (Carpet)
- Level: Main
- Area: 121 Square Feet
- Dimensions: 11X11
Bedroom 3
- Features: Flooring (Carpet)
- Level: Main
- Area: 110 Square Feet
- Dimensions: 11X10
Bedroom 4
- Features: Flooring (Carpet)
- Level: Basement
- Area: 130 Square Feet
- Dimensions: 13X10
Bonus room
- Features: Flooring (Other)
- Level: Basement
- Area: 80 Square Feet
- Dimensions: 08X10
Dining room
- Features: Flooring (Wood Laminate)
- Level: Main
- Area: 90 Square Feet
- Dimensions: 10X09
Eating area
- Features: Flooring (Wood Laminate)
- Level: Main
- Area: 121 Square Feet
- Dimensions: 11X11
Family room
- Features: Flooring (Carpet)
- Level: Basement
- Area: 540 Square Feet
- Dimensions: 20X27
Kitchen
- Features: Kitchen (Island, Pantry-Closet), Flooring (Wood Laminate)
- Level: Main
- Area: 99 Square Feet
- Dimensions: 11X09
Laundry
- Features: Flooring (Wood Laminate)
- Level: Main
- Area: 49 Square Feet
- Dimensions: 07X07
Living room
- Features: Flooring (Carpet)
- Level: Main
- Area: 340 Square Feet
- Dimensions: 17X20
Office
- Features: Flooring (Wood Laminate)
- Level: Main
- Area: 64 Square Feet
- Dimensions: 08X08
Heating
- Propane, Forced Air
Cooling
- Central Air
Appliances
- Included: Range, Microwave, Dishwasher, Refrigerator, Bar Fridge, Washer, Dryer, Humidifier
- Laundry: Main Level, Gas Dryer Hookup, In Unit
Features
- Cathedral Ceiling(s), Wet Bar, 1st Floor Bedroom, 1st Floor Full Bath
- Flooring: Laminate
- Basement: Finished,Full,Daylight
- Number of fireplaces: 2
- Fireplace features: Wood Burning, Gas Log, Gas Starter, Family Room, Living Room, Basement
Interior area
- Total structure area: 0
- Total interior livable area: 3,800 sqft
Property
Parking
- Total spaces: 2.5
- Parking features: Asphalt, Gravel, Garage Door Opener, Heated Garage, Garage, On Site, Garage Owned, Attached, Detached
- Attached garage spaces: 2.5
- Has uncovered spaces: Yes
Accessibility
- Accessibility features: No Disability Access
Features
- Stories: 1
- Patio & porch: Deck, Patio
- Exterior features: Balcony
Lot
- Size: 5 Acres
Details
- Additional structures: Shed(s)
- Parcel number: 0334200012
- Special conditions: None
- Other equipment: Water-Softener Owned, Intercom, Ceiling Fan(s), Sump Pump
Construction
Type & style
- Home type: SingleFamily
- Architectural style: Ranch
- Property subtype: Single Family Residence
Materials
- Vinyl Siding, Brick
- Foundation: Concrete Perimeter
- Roof: Asphalt
Condition
- New construction: No
- Year built: 1997
Utilities & green energy
- Electric: Circuit Breakers, 200+ Amp Service
- Sewer: Septic Tank
- Water: Well
Community & neighborhood
Security
- Security features: Carbon Monoxide Detector(s)
Location
- Region: Hebron
Other
Other facts
- Listing terms: Conventional
- Ownership: Fee Simple
Price history
| Date | Event | Price |
|---|---|---|
| 3/21/2024 | Sold | $500,000+2.1%$132/sqft |
Source: | ||
| 3/2/2024 | Contingent | $489,900$129/sqft |
Source: | ||
| 3/1/2024 | Listed for sale | $489,900+1340.9%$129/sqft |
Source: | ||
| 1/29/1996 | Sold | $34,000$9/sqft |
Source: Public Record | ||
Public tax history
| Year | Property taxes | Tax assessment |
|---|---|---|
| 2024 | $7,837 +5.3% | $139,028 +12.4% |
| 2023 | $7,440 +3.2% | $123,666 +10.1% |
| 2022 | $7,209 +4.7% | $112,286 +9.1% |
Find assessor info on the county website
Neighborhood: 60034
Nearby schools
GreatSchools rating
- 9/10Alden Hebron Elementary SchoolGrades: PK-5Distance: 3.4 mi
- 9/10Alden-Hebron Middle SchoolGrades: 6-8Distance: 3.5 mi
- 7/10Alden-Hebron High SchoolGrades: 9-12Distance: 3.5 mi
Schools provided by the listing agent
- Elementary: Alden Hebron Elementary School
- Middle: Alden-Hebron Middle School
- High: Alden-Hebron High School
- District: 19
Source: MRED as distributed by MLS GRID. This data may not be complete. We recommend contacting the local school district to confirm school assignments for this home.

Get pre-qualified for a loan
At Zillow Home Loans, we can pre-qualify you in as little as 5 minutes with no impact to your credit score.An equal housing lender. NMLS #10287.
