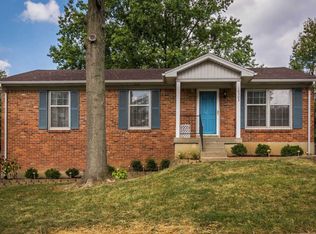Sold for $275,000
$275,000
10305 Saint Rene Rd, Jeffersontown, KY 40299
4beds
2,066sqft
Single Family Residence
Built in 1974
9,583.2 Square Feet Lot
$306,700 Zestimate®
$133/sqft
$2,411 Estimated rent
Home value
$306,700
$291,000 - $322,000
$2,411/mo
Zestimate® history
Loading...
Owner options
Explore your selling options
What's special
Introducing 10305 Saint Rene Rd in J-Town! A Spacious 4 Bed 2 Full bath home that sets on a large lot with a big backyard that's perfect for outdoor fun and entertaining. Upon entry into the home there is a living room with floor to ceiling windows, providing lots of natural light. Adjacent to that is a big eat-in kitchen with plenty of cabinets, stainless steel appliances, and a pantry. The kitchen flows into the lower comfy den with double doors that open to the expansive backyard. There is a wall-to-wall brick fireplace with a wood stove insert that creates a cozy atmosphere for family gatherings. This den has brand new luxury vinyl plank, and connects to a full bathroom and a large bedroom. Upstairs, there are three more good sized bedrooms with plenty of closet space and another full bathroom. All the carpet in the home is brand new, and many of the rooms have been recently painted, making the space fresh and move-in ready. The partially finished basement has added living space and a good sized laundry area with plenty of storage.
Convenience is key beyond the doorstep of this home. Its convenient location provides easy access to the downtown Jeffersontown community, that offers lots of amenities and local seasonal events.
This home is all about comfort and convenience, making it a great place to live and enjoy. Call today to schedule a tour!
Zillow last checked: 8 hours ago
Listing updated: June 16, 2025 at 12:21pm
Listed by:
Andy M Wolf 502-427-6477,
Semonin Realtors,
Petar Mandic 404-934-9332
Bought with:
Brad Long, 193915
Keller Williams Collective
Source: GLARMLS,MLS#: 1644349
Facts & features
Interior
Bedrooms & bathrooms
- Bedrooms: 4
- Bathrooms: 2
- Full bathrooms: 2
Primary bedroom
- Level: Third
Bedroom
- Level: First
Bedroom
- Level: Third
Bedroom
- Level: Third
Full bathroom
- Level: First
Full bathroom
- Level: Third
Family room
- Level: First
Kitchen
- Level: Second
Laundry
- Level: Basement
Living room
- Level: Second
Other
- Level: Basement
Heating
- Forced Air, Natural Gas
Cooling
- Central Air
Features
- Basement: Partially Finished
- Number of fireplaces: 1
Interior area
- Total structure area: 1,776
- Total interior livable area: 2,066 sqft
- Finished area above ground: 1,776
- Finished area below ground: 290
Property
Parking
- Parking features: Off Street, Driveway
- Has uncovered spaces: Yes
Features
- Stories: 3
- Patio & porch: Patio, Porch
- Fencing: Chain Link
Lot
- Size: 9,583 sqft
- Features: Sidewalk
Details
- Parcel number: 192104070000
Construction
Type & style
- Home type: SingleFamily
- Property subtype: Single Family Residence
Materials
- Vinyl Siding, Brick Veneer
- Foundation: Concrete Perimeter
- Roof: Shingle
Condition
- Year built: 1974
Utilities & green energy
- Sewer: Public Sewer
- Water: Public
- Utilities for property: Electricity Connected, Natural Gas Connected
Community & neighborhood
Location
- Region: Jeffersontown
- Subdivision: Chenoweth Hills
HOA & financial
HOA
- Has HOA: Yes
- HOA fee: $35 annually
Price history
| Date | Event | Price |
|---|---|---|
| 10/18/2023 | Sold | $275,000$133/sqft |
Source: | ||
| 9/13/2023 | Pending sale | $275,000$133/sqft |
Source: | ||
| 8/31/2023 | Listed for sale | $275,000$133/sqft |
Source: | ||
Public tax history
| Year | Property taxes | Tax assessment |
|---|---|---|
| 2023 | $2,356 +1.4% | $201,710 |
| 2022 | $2,324 -6.5% | $201,710 |
| 2021 | $2,485 +43.3% | $201,710 +34.6% |
Find assessor info on the county website
Neighborhood: Jeffersontown
Nearby schools
GreatSchools rating
- 4/10Jeffersontown Elementary SchoolGrades: K-5Distance: 1.2 mi
- 3/10Carrithers Middle SchoolGrades: 6-8Distance: 0.5 mi
- 2/10Jeffersontown High SchoolGrades: 9-12Distance: 1.6 mi
Get pre-qualified for a loan
At Zillow Home Loans, we can pre-qualify you in as little as 5 minutes with no impact to your credit score.An equal housing lender. NMLS #10287.
Sell for more on Zillow
Get a Zillow Showcase℠ listing at no additional cost and you could sell for .
$306,700
2% more+$6,134
With Zillow Showcase(estimated)$312,834
