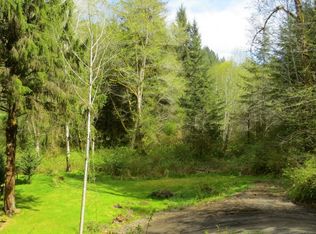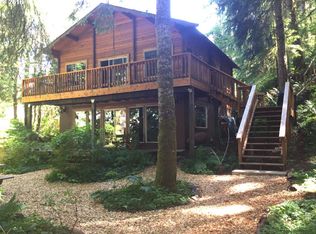Stunning custom built, cedar home w/wrap around deck & creek frontage. Expansive windows for natural light & fabulous views. Alaskan White Pine flooring throughout kitchen, dining & living room. Kitchen island w/breakfast bar, stainless appliances & hickory cabinets. Master bedroom w/bath & walk in closet. Laundry room, pantry area & 2nd full bath on main level. Tankless water heater, pellet stove, tool shed, garage, juniper deck posts.
This property is off market, which means it's not currently listed for sale or rent on Zillow. This may be different from what's available on other websites or public sources.


