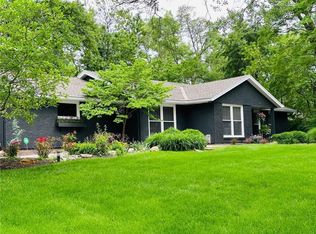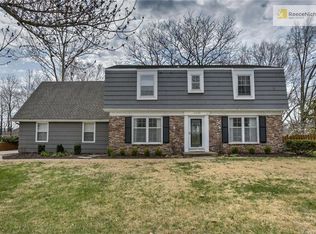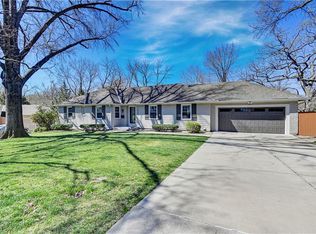ANOTHER FABULOUS REMODEL FROM NEXT LEVEL RENOVATIONS & DIGS DESIGN!RUSTIC MODERN!OPEN CONCEPT-CLEAN LINES-VAULTED CEILINGS-BIG KITCHEN W/ QUARTZ ISLAND-DESIGNER HIGH END FINISHES-GREAT RM W/FIREPLACE-FORMAL DINING AREA-AMAZING REC ROOM W/ WINE ROOM,DRY BAR-2 MORE BIG BEDROOMS!GREAT CORNER LOT WITH FENCED YARD-ENTERTAIN ON BIG PATIO-2 CAR SIDE ENTRY GARAGE-IN A CUL DE SAC-ALMOST 2 MASTERS ON MAIN LEVEL W/PRIVATE BATHS-PLUS BONUS HALF BATH FOR GUESTS-HOUSE WAS GUTTED-ALL NEW READY TO GO!THIS HOUSE CHECKS THE BOXES!
This property is off market, which means it's not currently listed for sale or rent on Zillow. This may be different from what's available on other websites or public sources.


