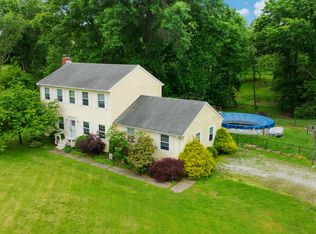Sold
$245,000
10305 N Meridian Street Rd, Brazil, IN 47834
3beds
1,352sqft
Residential, Single Family Residence
Built in 1977
3.06 Acres Lot
$249,600 Zestimate®
$181/sqft
$1,383 Estimated rent
Home value
$249,600
Estimated sales range
Not available
$1,383/mo
Zestimate® history
Loading...
Owner options
Explore your selling options
What's special
Come check out this beautiful property at the edge of town on a little over 3 acres. Enjoy the view from the front porch of the large yard and the view of the woods from the very spacious back deck. The yard has several mature trees and lots of space for activities. The backyard is partially fenced in with a new black chain length fence. There is also a shed for added storage. Once inside your eyes will immediately go towards the amazing stone fireplace in the living room. Enjoy eating meals in the dining room while looking out the sliding glass doors to the backyard. The kitchen has all one would need to prepare an awesome meal. The large utility room off the kitchen with double utility sink, laundry area, and pantry shelving is just the extras needed for all your storage needs. Down the hall you will find a bathroom with tub/shower combo, 2 additional bedrooms and the master bedroom with attached bath with a stand-up shower. The attached two car garage rounds out the property along with the convenient asphalt driveway.
Zillow last checked: 8 hours ago
Listing updated: April 30, 2025 at 02:06pm
Listing Provided by:
Kelli Pinkerton 765-585-1710,
Legacy Land & Homes of Indiana
Bought with:
Non-BLC Member
MIBOR REALTOR® Association
Source: MIBOR as distributed by MLS GRID,MLS#: 22011176
Facts & features
Interior
Bedrooms & bathrooms
- Bedrooms: 3
- Bathrooms: 2
- Full bathrooms: 2
- Main level bathrooms: 2
- Main level bedrooms: 3
Primary bedroom
- Features: Laminate
- Level: Main
- Area: 160 Square Feet
- Dimensions: 16 x 10
Bedroom 2
- Features: Laminate
- Level: Main
- Area: 100 Square Feet
- Dimensions: 10 x 10
Bedroom 3
- Features: Laminate
- Level: Main
- Area: 99 Square Feet
- Dimensions: 11 x 9
Dining room
- Features: Laminate
- Level: Main
- Area: 126 Square Feet
- Dimensions: 9 x 14
Kitchen
- Features: Laminate
- Level: Main
- Area: 88 Square Feet
- Dimensions: 8 x 11
Laundry
- Features: Laminate
- Level: Main
- Area: 95 Square Feet
- Dimensions: 19 x 5
Living room
- Features: Laminate
- Level: Main
- Area: 285 Square Feet
- Dimensions: 15 x 19
Heating
- Baseboard, Electric
Appliances
- Included: Electric Cooktop, Dishwasher, Electric Water Heater, Disposal, Microwave, Oven, Range Hood, Refrigerator
Features
- Attic Access, Bookcases
- Windows: Wood Frames
- Has basement: No
- Attic: Access Only
- Number of fireplaces: 1
- Fireplace features: Living Room
Interior area
- Total structure area: 1,352
- Total interior livable area: 1,352 sqft
Property
Parking
- Total spaces: 2
- Parking features: Attached
- Attached garage spaces: 2
Features
- Levels: One
- Stories: 1
Lot
- Size: 3.06 Acres
Details
- Parcel number: 110225400002000001
- Horse amenities: None
Construction
Type & style
- Home type: SingleFamily
- Architectural style: Ranch
- Property subtype: Residential, Single Family Residence
Materials
- Wood With Stone
- Foundation: Block
Condition
- New construction: No
- Year built: 1977
Utilities & green energy
- Water: Municipal/City
Community & neighborhood
Location
- Region: Brazil
- Subdivision: No Subdivision
Price history
| Date | Event | Price |
|---|---|---|
| 4/29/2025 | Sold | $245,000-1.6%$181/sqft |
Source: | ||
| 3/3/2025 | Pending sale | $249,000$184/sqft |
Source: | ||
| 2/23/2025 | Listed for sale | $249,000$184/sqft |
Source: | ||
| 2/15/2025 | Listing removed | $249,000 |
Source: | ||
| 2/4/2025 | Pending sale | $249,000 |
Source: | ||
Public tax history
| Year | Property taxes | Tax assessment |
|---|---|---|
| 2024 | $360 | $109,200 -2.6% |
| 2023 | -- | $112,100 -7.7% |
| 2022 | $435 +0.3% | $121,500 +14.6% |
Find assessor info on the county website
Neighborhood: 47834
Nearby schools
GreatSchools rating
- 7/10Meridian Street Elementary SchoolGrades: PK-5Distance: 1 mi
- 6/10North Clay Middle SchoolGrades: 6-8Distance: 2.7 mi
- 4/10Northview High SchoolGrades: 9-12Distance: 2.5 mi
Schools provided by the listing agent
- Elementary: Meridian Street Elementary School
- Middle: North Clay Middle School
- High: Northview High School
Source: MIBOR as distributed by MLS GRID. This data may not be complete. We recommend contacting the local school district to confirm school assignments for this home.

Get pre-qualified for a loan
At Zillow Home Loans, we can pre-qualify you in as little as 5 minutes with no impact to your credit score.An equal housing lender. NMLS #10287.
