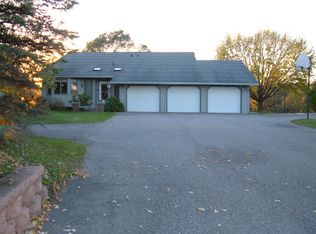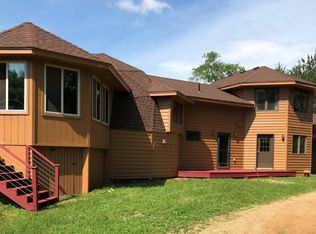Closed
$620,000
10305 Greenfield Rd, Loretto, MN 55357
4beds
2,524sqft
Single Family Residence
Built in 1978
5.88 Acres Lot
$652,500 Zestimate®
$246/sqft
$3,008 Estimated rent
Home value
$652,500
$620,000 - $692,000
$3,008/mo
Zestimate® history
Loading...
Owner options
Explore your selling options
What's special
Welcome to a 6-acre, 4-bedroom 2-bath walkout home with 175' of riverfront, in move-in condition. Many upgrades, including a new 1500 sqft heated workshop with a 12' ceiling. It has a remodeled kitchen, newer appliances, fresh roofing, siding, and mechanicals. Natural gas furnaces, fireplace, and 20KVA whole house backup generator & 100Gig fiber internet for work-from-home reliability. Forced air natural gas heat & central air. Smart thermostats. Enjoy the views and convenience of the new 2-tier deck for gatherings and sunsets. A fenced in back-yard area, and a shaded playground area. Early risers will enjoy the front paver patio for sunrises and afternoon shade. There is plenty of storage for tools and toys in the upper shed on a full concrete slab, in addition to the attached garage and detached garage-workshop. Plus, the 2-car sized full concrete floor pole building via the separate gravel drive, and the garden shed with a full wood floor near the playground area.
Zillow last checked: 8 hours ago
Listing updated: May 06, 2025 at 06:58am
Listed by:
Moe Mossa 888-490-1268,
Savvy Avenue, LLC
Bought with:
Sue E Busch
Edina Realty, Inc.
Kelsey Riesgraf
Source: NorthstarMLS as distributed by MLS GRID,MLS#: 6446976
Facts & features
Interior
Bedrooms & bathrooms
- Bedrooms: 4
- Bathrooms: 2
- Full bathrooms: 1
- 3/4 bathrooms: 1
Bedroom 1
- Level: Upper
- Area: 140 Square Feet
- Dimensions: 14x10
Bedroom 2
- Level: Upper
- Area: 130 Square Feet
- Dimensions: 13x10
Bedroom 3
- Level: Lower
- Area: 130 Square Feet
- Dimensions: 13x10
Bedroom 4
- Level: Lower
- Area: 143 Square Feet
- Dimensions: 13x11
Deck
- Level: Upper
- Area: 364 Square Feet
- Dimensions: 26x14
Dining room
- Level: Upper
- Area: 110 Square Feet
- Dimensions: 11x10
Family room
- Level: Lower
- Area: 336 Square Feet
- Dimensions: 24x14
Other
- Level: Lower
- Area: 100 Square Feet
- Dimensions: 10x10
Kitchen
- Level: Upper
- Area: 204 Square Feet
- Dimensions: 17x12
Laundry
- Level: Lower
- Area: 88 Square Feet
- Dimensions: 11x8
Living room
- Level: Upper
- Area: 255 Square Feet
- Dimensions: 17x15
Patio
- Level: Upper
- Area: 374 Square Feet
- Dimensions: 17x22
Workshop
- Level: Upper
- Area: 1152 Square Feet
- Dimensions: 36x32
Heating
- Forced Air, Fireplace(s)
Cooling
- Central Air
Appliances
- Included: Dishwasher, Dryer, Exhaust Fan, Water Filtration System, Water Osmosis System, Iron Filter, Microwave, Other, Range, Refrigerator, Washer, Water Softener Owned
Features
- Basement: Block,Daylight,Egress Window(s),Finished,Walk-Out Access
- Number of fireplaces: 1
- Fireplace features: Brick, Fireplace Footings, Gas, Living Room
Interior area
- Total structure area: 2,524
- Total interior livable area: 2,524 sqft
- Finished area above ground: 1,262
- Finished area below ground: 1,179
Property
Parking
- Total spaces: 12
- Parking features: Attached, Detached, Gravel, Asphalt, Concrete, Electric, Garage Door Opener, Heated Garage, Insulated Garage, Storage, Open
- Attached garage spaces: 6
- Uncovered spaces: 6
Accessibility
- Accessibility features: Grab Bars In Bathroom, Raised Outlets
Features
- Levels: Modified Two Story
- Stories: 2
- Pool features: None
- Has view: Yes
- View description: North, River, South, West
- Has water view: Yes
- Water view: River
- Waterfront features: River Front, Waterfront Num(S9990320)
- Body of water: Crow River - South Fork
- Frontage length: Water Frontage: 175
Lot
- Size: 5.88 Acres
- Dimensions: 440 x 363 x 752 x 175 x 433 x 415
- Features: Accessible Shoreline, Irregular Lot, Many Trees
- Topography: High Ground,Low Land,Rolling,Sloped,Walkout
Details
- Additional structures: Additional Garage, Gazebo, Pole Building, Workshop, Storage Shed
- Foundation area: 1262
- Parcel number: 0311924410003
- Zoning description: Shoreline,Residential-Single Family
Construction
Type & style
- Home type: SingleFamily
- Property subtype: Single Family Residence
Materials
- Block, Vinyl Siding
- Foundation: Slab
- Roof: Age 8 Years or Less,Asphalt
Condition
- Age of Property: 47
- New construction: No
- Year built: 1978
Utilities & green energy
- Electric: Circuit Breakers, 200+ Amp Service
- Gas: Natural Gas
- Sewer: Holding Tank, Mound Septic, Private Sewer, Tank with Drainage Field
- Water: Drilled, Well
- Utilities for property: Underground Utilities
Community & neighborhood
Location
- Region: Loretto
HOA & financial
HOA
- Has HOA: No
Other
Other facts
- Road surface type: Paved
Price history
| Date | Event | Price |
|---|---|---|
| 12/14/2023 | Sold | $620,000+0.8%$246/sqft |
Source: | ||
| 10/16/2023 | Pending sale | $615,000$244/sqft |
Source: | ||
| 10/12/2023 | Listed for sale | $615,000+64%$244/sqft |
Source: | ||
| 12/19/2017 | Sold | $374,900$149/sqft |
Source: | ||
| 11/27/2017 | Pending sale | $374,900$149/sqft |
Source: Coldwell Banker Burnet - Eden Prairie #4881521 Report a problem | ||
Public tax history
| Year | Property taxes | Tax assessment |
|---|---|---|
| 2025 | $6,802 +15.3% | $658,600 +17.4% |
| 2024 | $5,899 +0% | $561,100 +10.3% |
| 2023 | $5,897 +2.3% | $508,500 +4.2% |
Find assessor info on the county website
Neighborhood: 55357
Nearby schools
GreatSchools rating
- 4/10Rockford Elementary Arts Magnet SchoolGrades: PK-4Distance: 4.1 mi
- 5/10Rockford Middle SchoolGrades: 5-8Distance: 4.3 mi
- 8/10Rockford High SchoolGrades: 9-12Distance: 4.1 mi
Get a cash offer in 3 minutes
Find out how much your home could sell for in as little as 3 minutes with a no-obligation cash offer.
Estimated market value
$652,500

