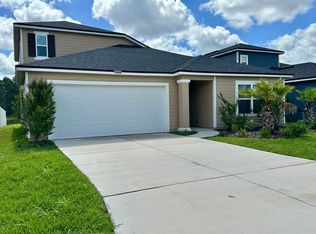**Welcome to your new home in Longleaf just minutes from Oakleaf
This beautifully maintained townhouse offers 2 bedrooms, 2.5 bathrooms, and 1,553 square feet of modern, comfortable living. Built in 2021, the home greets you with a spacious entryway that flows into an open-concept kitchen featuring stylish cabinetry, stainless steel appliances, and plenty of counter space.
Upstairs, both bedrooms are generously sized, each with its own private en-suite bath and oversized walk-in closet. Downstairs, unwind in the cozy living area that flows seamlessly to a screened-in porch with peaceful views of the backyard and pond ideal for both relaxing and entertaining.
Additional features include an attached garage, a dedicated parking space, and in-unit washer and dryer. Rent includes trash service and lawn care, so you can enjoy a low-maintenance lifestyle.
**Community amenities** include two sparkling pools, a clubhouse, fitness center, and playground everything you need
Townhouse for rent
$1,900/mo
10305 Alder Creek Ln, Jacksonville, FL 32222
2beds
1,553sqft
Price may not include required fees and charges.
Townhouse
Available now
Dogs OK
Central air, electric, ceiling fan
In unit laundry
1 Attached garage space parking
Electric, central
What's special
Stylish cabinetryScreened-in porchSpacious entrywayStainless steel appliancesPrivate en-suite bathOpen-concept kitchenOversized walk-in closet
- 21 days
- on Zillow |
- -- |
- -- |
Travel times
Facts & features
Interior
Bedrooms & bathrooms
- Bedrooms: 2
- Bathrooms: 3
- Full bathrooms: 2
- 1/2 bathrooms: 1
Heating
- Electric, Central
Cooling
- Central Air, Electric, Ceiling Fan
Appliances
- Included: Dishwasher, Disposal, Dryer, Freezer, Microwave, Oven, Refrigerator, Stove, Washer
- Laundry: In Unit, Upper Level
Features
- Breakfast Bar, Ceiling Fan(s), Open Floorplan, Pantry, Primary Bathroom - Shower No Tub, Walk In Closet, Walk-In Closet(s)
Interior area
- Total interior livable area: 1,553 sqft
Property
Parking
- Total spaces: 1
- Parking features: Attached, Garage, Covered
- Has attached garage: Yes
- Details: Contact manager
Features
- Stories: 2
- Exterior features: Additional Parking, Attached, Breakfast Bar, Ceiling Fan(s), Clubhouse, Electric Water Heater, Fitness Center, Garage, Garage Door Opener, Garbage included in rent, Heating system: Central, Heating: Electric, Ice Maker, In Unit, Lawn Care included in rent, Open Floorplan, Pantry, Playground, Primary Bathroom - Shower No Tub, Screened, Upper Level, View Type: Pond, Walk In Closet, Walk-In Closet(s)
Details
- Parcel number: 0164102615
Construction
Type & style
- Home type: Townhouse
- Property subtype: Townhouse
Condition
- Year built: 2021
Utilities & green energy
- Utilities for property: Garbage
Building
Management
- Pets allowed: Yes
Community & HOA
Community
- Features: Clubhouse, Fitness Center, Playground
HOA
- Amenities included: Fitness Center, Pond Year Round
Location
- Region: Jacksonville
Financial & listing details
- Lease term: 12 Months
Price history
| Date | Event | Price |
|---|---|---|
| 6/22/2025 | Listed for rent | $1,900$1/sqft |
Source: realMLS #2094694 | ||
| 5/15/2025 | Listing removed | $1,900$1/sqft |
Source: realMLS #2080924 | ||
| 4/10/2025 | Listed for rent | $1,900$1/sqft |
Source: realMLS #2080924 | ||
| 5/26/2021 | Sold | $207,900$134/sqft |
Source: Public Record | ||
![[object Object]](https://photos.zillowstatic.com/fp/0ba3a1b88e573d3056035a9642d95656-p_i.jpg)
