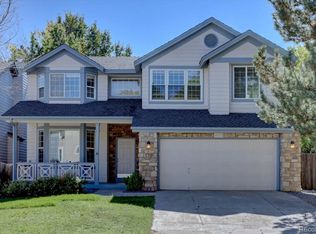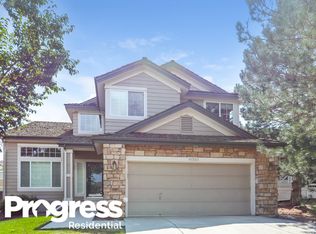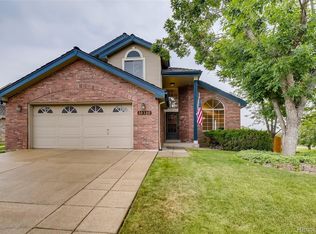Sold for $589,900
$589,900
10304 Stoneflower Drive, Parker, CO 80134
5beds
3,736sqft
Single Family Residence
Built in 1990
5,837 Square Feet Lot
$705,100 Zestimate®
$158/sqft
$3,493 Estimated rent
Home value
$705,100
$670,000 - $740,000
$3,493/mo
Zestimate® history
Loading...
Owner options
Explore your selling options
What's special
This 5-bedroom, 4-bath two-story home located in the highly sought-after Stonegate neighborhood is an opportunity you don't want to miss! New driveway (2022), exterior paint (2020), furnace (est. 2019), AC (est. 2019), and hot water heater (2020). Use Fannie Mae's Homestyle Renovation Loan to complete the update of your dreams - choose the finishes and colors of your choice for the kitchen, bathrooms, flooring, and interior paint! Step from the porch into the beautiful entryway with a vaulted ceiling. Excellent family floor plan. The main floor of the home boasts beautiful hardwood floors, a private office with built-ins, a comfortable living room and dining room combination, an eat-in kitchen that opens up to the large family room with a cozy gas fireplace, and access to the private and fully-fenced backyard with a newer, oversized deck (2020) and mature trees. As you make your way upstairs, you will find four well-sized bedrooms, a full bathroom including an oversized primary bedroom with a vaulted ceiling, a walk-in closet, and an ensuite, primary bathroom. The basement has a rec room with a lot of storage, a bedroom, and a three-quarter bathroom. The home is adjacent to a community-maintained greenbelt, directly across from Stonegate's main park, and just steps from the amazing, resort-like main Stonegate pool, playground, volleyball, basketball, picnic area, disc golf, tennis, pickleball, and Pinegrove Elementary. Easy access to shopping, dining, entertainment, and more. This home has excellent curb appeal and is waiting for you to make it your own. Start your next chapter in this incredible home and make memories that will last a lifetime!
Zillow last checked: 8 hours ago
Listing updated: September 13, 2023 at 03:45pm
Listed by:
Jenson Team 720-710-1895 listings@jensonteam.com,
Real Broker, LLC DBA Real,
Seth Jenson 720-989-1210,
Real Broker, LLC DBA Real
Bought with:
Seth Jenson, 040042068
Real Broker, LLC DBA Real
Source: REcolorado,MLS#: 3472904
Facts & features
Interior
Bedrooms & bathrooms
- Bedrooms: 5
- Bathrooms: 4
- Full bathrooms: 2
- 3/4 bathrooms: 1
- 1/2 bathrooms: 1
- Main level bathrooms: 1
Primary bedroom
- Level: Upper
Bedroom
- Level: Upper
Bedroom
- Level: Upper
Bedroom
- Level: Upper
Bedroom
- Level: Basement
Primary bathroom
- Level: Upper
Bathroom
- Level: Main
Bathroom
- Level: Upper
Bathroom
- Level: Basement
Bonus room
- Level: Basement
Dining room
- Level: Main
Family room
- Level: Main
Kitchen
- Level: Main
Laundry
- Level: Main
Living room
- Level: Main
Heating
- Forced Air, Natural Gas
Cooling
- Central Air
Appliances
- Included: Dishwasher, Microwave, Oven
Features
- Built-in Features, Eat-in Kitchen, Entrance Foyer, Five Piece Bath, Primary Suite, Vaulted Ceiling(s), Walk-In Closet(s)
- Flooring: Carpet, Tile, Wood
- Basement: Finished,Full
- Number of fireplaces: 1
- Fireplace features: Family Room, Gas, Gas Log
Interior area
- Total structure area: 3,736
- Total interior livable area: 3,736 sqft
- Finished area above ground: 2,476
- Finished area below ground: 1,100
Property
Parking
- Total spaces: 2
- Parking features: Concrete
- Attached garage spaces: 2
Features
- Levels: Two
- Stories: 2
- Patio & porch: Covered, Deck, Front Porch
- Exterior features: Private Yard
- Fencing: Full
Lot
- Size: 5,837 sqft
- Features: Greenbelt, Landscaped, Level
Details
- Parcel number: R0356287
- Zoning: PDU
- Special conditions: Standard
Construction
Type & style
- Home type: SingleFamily
- Architectural style: Traditional
- Property subtype: Single Family Residence
Materials
- Stone, Wood Siding
- Foundation: Slab
- Roof: Wood
Condition
- Year built: 1990
Utilities & green energy
- Sewer: Public Sewer
- Water: Public
Community & neighborhood
Location
- Region: Parker
- Subdivision: Stonegate
HOA & financial
HOA
- Has HOA: Yes
- HOA fee: $55 quarterly
- Amenities included: Clubhouse, Park, Playground, Pool, Tennis Court(s), Trail(s)
- Services included: Maintenance Grounds, Recycling, Trash
- Association name: Stonegate Village
- Association phone: 303-224-0004
Other
Other facts
- Listing terms: Cash,Conventional,FHA,VA Loan
- Ownership: Individual
Price history
| Date | Event | Price |
|---|---|---|
| 3/21/2023 | Sold | $589,900+75%$158/sqft |
Source: | ||
| 2/23/2007 | Sold | $337,000+66.8%$90/sqft |
Source: Public Record Report a problem | ||
| 2/12/1997 | Sold | $202,000+1.3%$54/sqft |
Source: Public Record Report a problem | ||
| 1/5/1996 | Sold | $199,311$53/sqft |
Source: Public Record Report a problem | ||
Public tax history
| Year | Property taxes | Tax assessment |
|---|---|---|
| 2025 | $4,973 +15.9% | $45,220 -9.8% |
| 2024 | $4,291 +33.2% | $50,120 -0.9% |
| 2023 | $3,222 -2.8% | $50,600 +40% |
Find assessor info on the county website
Neighborhood: Stonegate
Nearby schools
GreatSchools rating
- 7/10Pine Grove Elementary SchoolGrades: PK-6Distance: 0.1 mi
- 4/10Sierra Middle SchoolGrades: 7-8Distance: 2.4 mi
- 8/10Chaparral High SchoolGrades: 9-12Distance: 0.9 mi
Schools provided by the listing agent
- Elementary: Pine Grove
- Middle: Sierra
- High: Chaparral
- District: Douglas RE-1
Source: REcolorado. This data may not be complete. We recommend contacting the local school district to confirm school assignments for this home.
Get a cash offer in 3 minutes
Find out how much your home could sell for in as little as 3 minutes with a no-obligation cash offer.
Estimated market value$705,100
Get a cash offer in 3 minutes
Find out how much your home could sell for in as little as 3 minutes with a no-obligation cash offer.
Estimated market value
$705,100


