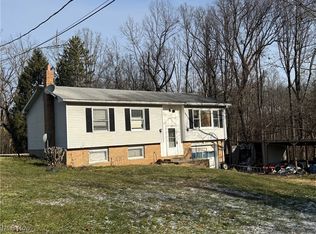Sold for $130,000
$130,000
10304 Plainfield Rd, Kimbolton, OH 43749
3beds
1,056sqft
Manufactured Home, Single Family Residence
Built in 1973
1.06 Acres Lot
$130,600 Zestimate®
$123/sqft
$1,129 Estimated rent
Home value
$130,600
Estimated sales range
Not available
$1,129/mo
Zestimate® history
Loading...
Owner options
Explore your selling options
What's special
Nestled just minutes from the R-11 boat ramp at Salt Fork Lake, this charming ranch home sits on just over an acre and offers the perfect blend of peaceful living and practical space. Inside you'll find a living room, dining area, bonus room, and a kitchen featuring brand-new hickory cabinets. The home includes three bedrooms, a full bath, and a convenient laundry area.
The concrete on the outside has been redone for a fresh, finished look. There is a two-car detached garage, a red storage barn, and an additional storage barn with a lean-to—ideal for tools, equipment or hobbies.
Whether you're looking for a weekend getaway or full-time residence close to outdoor adventure, this property has plenty to offer!
Zillow last checked: 8 hours ago
Listing updated: June 06, 2025 at 12:36pm
Listing Provided by:
Cliff Sprang cliff@kaufmanrealty.com330-464-5155,
Kaufman Realty & Auction, LLC.,
Kendra Hammond 330-275-4119,
Kaufman Realty & Auction, LLC.
Bought with:
Cassie Springer, 2020008914
EXP Realty, LLC
Source: MLS Now,MLS#: 5114597 Originating MLS: East Central Association of REALTORS
Originating MLS: East Central Association of REALTORS
Facts & features
Interior
Bedrooms & bathrooms
- Bedrooms: 3
- Bathrooms: 1
- Full bathrooms: 1
- Main level bathrooms: 1
- Main level bedrooms: 3
Bedroom
- Description: Flooring: Carpet
- Level: First
- Dimensions: 9 x 11
Bedroom
- Description: Flooring: Carpet
- Level: First
- Dimensions: 10 x 11
Bedroom
- Description: Flooring: Carpet
- Level: First
- Dimensions: 10 x 11
Bathroom
- Description: Flooring: Laminate
- Level: First
- Dimensions: 6 x 7
Bonus room
- Level: First
- Dimensions: 9 x 15
Dining room
- Description: Flooring: Laminate
- Level: First
- Dimensions: 7 x 9
Kitchen
- Level: First
- Dimensions: 8 x 13
Living room
- Description: Flooring: Laminate
- Level: First
- Dimensions: 14 x 18
Heating
- Electric, Forced Air
Cooling
- Central Air
Features
- Basement: Crawl Space
- Number of fireplaces: 1
Interior area
- Total structure area: 1,056
- Total interior livable area: 1,056 sqft
- Finished area above ground: 1,056
- Finished area below ground: 0
Property
Parking
- Total spaces: 2
- Parking features: Carport, Driveway, Detached, Garage
- Garage spaces: 2
Features
- Levels: One
- Stories: 1
Lot
- Size: 1.06 Acres
Details
- Parcel number: 180000041.000
- Special conditions: Standard
Construction
Type & style
- Home type: MobileManufactured
- Architectural style: Manufactured Home,Mobile Home
- Property subtype: Manufactured Home, Single Family Residence
Materials
- Vinyl Siding
- Roof: Metal
Condition
- Year built: 1973
Utilities & green energy
- Sewer: Septic Tank
- Water: Well
Community & neighborhood
Location
- Region: Kimbolton
Price history
| Date | Event | Price |
|---|---|---|
| 6/6/2025 | Sold | $130,000-23.1%$123/sqft |
Source: | ||
| 4/30/2025 | Pending sale | $169,000$160/sqft |
Source: | ||
| 4/24/2025 | Listed for sale | $169,000$160/sqft |
Source: | ||
| 4/20/2025 | Pending sale | $169,000$160/sqft |
Source: | ||
| 4/16/2025 | Listed for sale | $169,000+40.8%$160/sqft |
Source: | ||
Public tax history
| Year | Property taxes | Tax assessment |
|---|---|---|
| 2024 | $1,889 +15.6% | $44,680 +23% |
| 2023 | $1,633 -0.3% | $36,330 +0% |
| 2022 | $1,638 +1.1% | $36,320 |
Find assessor info on the county website
Neighborhood: 43749
Nearby schools
GreatSchools rating
- 4/10Cambridge Intermediate SchoolGrades: 3-5Distance: 6.8 mi
- 6/10Cambridge Middle SchoolGrades: 6-8Distance: 7 mi
- 3/10Cambridge High SchoolGrades: 9-12Distance: 6.9 mi
Schools provided by the listing agent
- District: Cambridge CSD - 3001
Source: MLS Now. This data may not be complete. We recommend contacting the local school district to confirm school assignments for this home.
