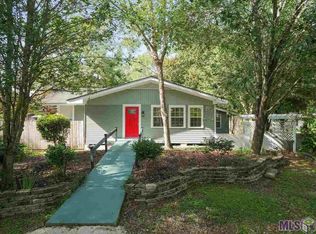Closed
Price Unknown
10304 Kuhn Rd, Folsom, LA 70437
5beds
2,682sqft
Manufactured Home, Single Family Residence
Built in 2017
3.95 Acres Lot
$250,500 Zestimate®
$--/sqft
$2,172 Estimated rent
Maximize your home sale
Get more eyes on your listing so you can sell faster and for more.
Home value
$250,500
$225,000 - $278,000
$2,172/mo
Zestimate® history
Loading...
Owner options
Explore your selling options
What's special
Beautiful country property with mature oaks and 2 acres of cleared pasture. Large home has laminate flooring throughout with no carpet. Lots of closet space. French doors lead from dining room to three TREX decks with a Gazebo and Weber BBQ. ADA-compliant ramp allows easy access to rear of home. Generac propane generator provides uninterrupted power during storm. There is a 2000 sq. ft. Barn with space to use as a garage and also a 200 sq. ft. Tiny House on the property. Raised-planter-beds and a greenhouse encourage many gardening opportunities.
Zillow last checked: 8 hours ago
Listing updated: May 31, 2024 at 07:55am
Listed by:
Nonnie McNeil 985-705-4822,
Real Estate Resource Group LLC
Bought with:
Javonte Barnes
Keller Williams Realty Premier Partners
Source: GSREIN,MLS#: 2442986
Facts & features
Interior
Bedrooms & bathrooms
- Bedrooms: 5
- Bathrooms: 3
- Full bathrooms: 2
- 1/2 bathrooms: 1
Primary bedroom
- Description: Flooring: Plank,Simulated Wood
- Level: Lower
- Dimensions: 17.3000 x 15.0000
Bedroom
- Description: Flooring: Plank,Simulated Wood
- Level: Lower
- Dimensions: 13.4000 x 10.1000
Bedroom
- Description: Flooring: Plank,Simulated Wood
- Level: Lower
- Dimensions: 12.0000 x 12.0000
Bedroom
- Description: Flooring: Plank,Simulated Wood
- Level: Lower
- Dimensions: 13.4000 x 10.1000
Bedroom
- Description: Flooring: Plank,Simulated Wood
- Level: Lower
- Dimensions: 16.1000 x 20.5000
Dining room
- Description: Flooring: Plank,Simulated Wood
- Level: Lower
- Dimensions: 15.0000 x 20.0000
Kitchen
- Description: Flooring: Plank,Simulated Wood
- Level: Lower
- Dimensions: 14.1000 x 15.0000
Living room
- Description: Flooring: Plank,Simulated Wood
- Level: Lower
- Dimensions: 20.0000 x 15.0000
Heating
- Central, Gas
Cooling
- Central Air, 1 Unit
Appliances
- Included: Dryer, Dishwasher, Disposal, Ice Maker, Microwave, Oven, Range, Refrigerator, Washer
Features
- Ceiling Fan(s), Guest Accommodations, Stainless Steel Appliances, Cable TV
- Has fireplace: No
- Fireplace features: None
Interior area
- Total structure area: 2,688
- Total interior livable area: 2,682 sqft
Property
Parking
- Parking features: Driveway, Three or more Spaces
Accessibility
- Accessibility features: Accessibility Features
Features
- Levels: One
- Stories: 1
- Patio & porch: Other, Porch
- Exterior features: Porch
- Pool features: None
Lot
- Size: 3.95 Acres
- Dimensions: 482.77 x 364.94
- Features: 1 to 5 Acres, Outside City Limits, Pasture, Pond on Lot
Details
- Additional structures: Barn(s), Guest House, Shed(s)
- Parcel number: 66070
- Special conditions: None
Construction
Type & style
- Home type: MobileManufactured
- Architectural style: Mobile Home
- Property subtype: Manufactured Home, Single Family Residence
Materials
- Vinyl Siding
- Foundation: Raised
- Roof: Shingle
Condition
- Excellent
- Year built: 2017
Utilities & green energy
- Electric: Generator
- Sewer: Septic Tank
- Water: Well
Green energy
- Energy efficient items: HVAC, Insulation, Water Heater
Community & neighborhood
Security
- Security features: Smoke Detector(s)
Community
- Community features: Common Grounds/Area
Location
- Region: Folsom
- Subdivision: Not A Subdivision
HOA & financial
HOA
- Has HOA: No
- Association name: Na
Price history
| Date | Event | Price |
|---|---|---|
| 5/30/2024 | Sold | -- |
Source: | ||
| 5/9/2024 | Contingent | $249,900$93/sqft |
Source: | ||
| 4/26/2024 | Listed for sale | $249,900$93/sqft |
Source: | ||
| 4/22/2024 | Contingent | $249,900$93/sqft |
Source: | ||
| 4/16/2024 | Listed for sale | $249,900+24.9%$93/sqft |
Source: | ||
Public tax history
| Year | Property taxes | Tax assessment |
|---|---|---|
| 2024 | $1,155 +452.1% | $9,000 |
| 2023 | $209 +0% | $9,000 |
| 2022 | $209 +0.2% | $9,000 |
Find assessor info on the county website
Neighborhood: 70437
Nearby schools
GreatSchools rating
- 8/10Folsom Elementary SchoolGrades: PK-5Distance: 4.3 mi
- 9/10Folsom Junior High SchoolGrades: 6-8Distance: 4.2 mi
- 5/10Covington High SchoolGrades: 9-12Distance: 8.6 mi
Sell for more on Zillow
Get a free Zillow Showcase℠ listing and you could sell for .
$250,500
2% more+ $5,010
With Zillow Showcase(estimated)
$255,510