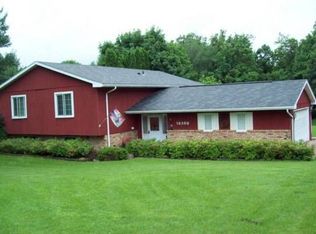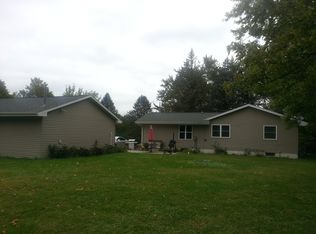Sold for $428,544
$428,544
10304 Hall Rd, Cedar Rapids, IA 52411
3beds
2,517sqft
Single Family Residence
Built in 1970
1 Acres Lot
$434,100 Zestimate®
$170/sqft
$2,395 Estimated rent
Home value
$434,100
$404,000 - $464,000
$2,395/mo
Zestimate® history
Loading...
Owner options
Explore your selling options
What's special
ACREAGE ALERT! Located in the 52411 zip code and meticulously maintained. Don’t just do a drive by. This home has more than meets the eye than the street view would suggest. Meticulously maintained inside and out. Everything has been updated so this does not look like a 1970’s home. The main level has all hard surface flooring. The kitchen has dimmable recessed lighting, quartz counters, tiled backsplash, built in microwave and oven, an island with a breakfast counter and a huge pantry. The 350 sq ft four seasons room provides the perfect space to enjoy the views and opens to the living via glass French doors. The main level boasts 36” doors making them handicap accessible. The main floor bath has a wheelchair accessible shower. The half bath is just off the garage and kitchen. Downstairs hosts a wonderful family room with dimmable recessed lighting, the 3rd bedroom, which is nonconforming, a spacious full bath with a finished room just beyond that, plus the large laundry room. There is also a foyer type space leading to the walkout slider and onto the MASSIVE patio which is partially protected by the spacious covered deck on the main level. You will also find a concrete golf cart path around the home. And those garages! Both the 24x24 attached and 28x24 detached garages are drywalled, heated and cooled. The attached garage even has an epoxied floor. There is also a 14 x16 shed with electrical, lighting and an overhead door. Did I mention it comes with a hardwired generator! Big bonus for our Iowa weather. There is this and more I haven’t mentioned here so schedule your showing today!
Zillow last checked: 8 hours ago
Listing updated: May 16, 2025 at 08:07am
Listed by:
Mike Mango 319-981-5219,
Realty87,
Deb Witter 319-551-5131,
Realty87
Bought with:
Charlie Potter
POTTER REAL ESTATE
Source: CRAAR, CDRMLS,MLS#: 2502203 Originating MLS: Cedar Rapids Area Association Of Realtors
Originating MLS: Cedar Rapids Area Association Of Realtors
Facts & features
Interior
Bedrooms & bathrooms
- Bedrooms: 3
- Bathrooms: 3
- Full bathrooms: 2
- 1/2 bathrooms: 1
Other
- Level: First
Heating
- Forced Air, Gas
Cooling
- Central Air, Wall/Window Unit(s)
Appliances
- Included: Dryer, Dishwasher, Gas Water Heater, Microwave, Range, Refrigerator, Water Softener Rented, Washer
Features
- Breakfast Bar, Kitchen/Dining Combo, Main Level Primary
- Basement: Full,Walk-Out Access
Interior area
- Total interior livable area: 2,517 sqft
- Finished area above ground: 1,582
- Finished area below ground: 935
Property
Parking
- Parking features: Attached, Detached, Four or more Spaces, Heated Garage, See Remarks, Garage Door Opener
- Has attached garage: Yes
Features
- Patio & porch: Deck, Patio
Lot
- Size: 1 Acres
- Dimensions: 1 Acre
Details
- Additional structures: Shed(s)
- Parcel number: 122420100600000
Construction
Type & style
- Home type: SingleFamily
- Architectural style: Ranch
- Property subtype: Single Family Residence
Materials
- Frame, Vinyl Siding
Condition
- New construction: No
- Year built: 1970
Utilities & green energy
- Sewer: Septic Tank
- Water: Well
Community & neighborhood
Location
- Region: Cedar Rapids
Other
Other facts
- Listing terms: Cash,Conventional
Price history
| Date | Event | Price |
|---|---|---|
| 5/16/2025 | Sold | $428,544+3.3%$170/sqft |
Source: | ||
| 4/4/2025 | Pending sale | $414,950$165/sqft |
Source: | ||
| 4/1/2025 | Listed for sale | $414,950+159.3%$165/sqft |
Source: | ||
| 7/1/2005 | Sold | $160,000$64/sqft |
Source: Public Record Report a problem | ||
Public tax history
| Year | Property taxes | Tax assessment |
|---|---|---|
| 2024 | $3,786 +14.4% | $328,200 |
| 2023 | $3,308 +0.9% | $328,200 +36.7% |
| 2022 | $3,280 -1.4% | $240,100 |
Find assessor info on the county website
Neighborhood: 52411
Nearby schools
GreatSchools rating
- 7/10Alburnett Elementary SchoolGrades: PK-5Distance: 7.5 mi
- 10/10Alburnett Middle SchoolGrades: 6-8Distance: 7.5 mi
- 9/10Alburnett Junior-Senior High SchoolGrades: 9-12Distance: 7.5 mi
Schools provided by the listing agent
- Elementary: Alburnett
- Middle: Alburnett
- High: Alburnett
Source: CRAAR, CDRMLS. This data may not be complete. We recommend contacting the local school district to confirm school assignments for this home.
Get pre-qualified for a loan
At Zillow Home Loans, we can pre-qualify you in as little as 5 minutes with no impact to your credit score.An equal housing lender. NMLS #10287.
Sell with ease on Zillow
Get a Zillow Showcase℠ listing at no additional cost and you could sell for —faster.
$434,100
2% more+$8,682
With Zillow Showcase(estimated)$442,782

