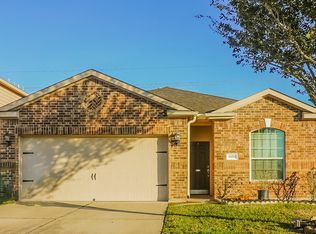Enjoy modern living-New Construction home with a distinctive neighborhood feel and maintenance free lifestyle nestled in Sierra Vista Master Planned Community in Rosharon,Texas!Luxury spacious 4 Bedroom,2.5 Baths,2-car garage with private driveway & private backyard!Boasting modern finishes, granite counters,walk-in panty,walk-in closets,LVP-wood-like floors,spa-like baths,stainless appliances-refrigerator,washer & dryer included!Stylish Island kitchen and open concept floor plan and Loft/Gameroom.For relaxation and recreation residents can enjoy the Resort Style Amenity Village offering:Heated Lazy River,Resort Style Pool,Splash Pad,Playground,Multiple Sports Courts-Basketball,Pickleball,Bocce Ball,Tennis,Sports Field,Sand Beach,Cabana & Hammock area,Clubhouse with Fitness Center,Lounge,Great Room & Outdoor Pavillon.Conveniently located along the Highway 288 Corridor, near shopping & dining and highly rated Alvin ISD Schools!All Dog Breeds Allowed! (Cantania)Ask about leasing special!
Copyright notice - Data provided by HAR.com 2022 - All information provided should be independently verified.
House for rent
$2,600/mo
10304 Florance Spring Dr #B, Rosharon, TX 77583
4beds
1,904sqft
Price may not include required fees and charges.
Singlefamily
Available now
Cats, dogs OK
Gas
In unit laundry
2 Attached garage spaces parking
Electric
What's special
- 17 days
- on Zillow |
- -- |
- -- |
Travel times
Prepare for your first home with confidence
Consider a first-time homebuyer savings account designed to grow your down payment with up to a 6% match & 4.15% APY.
Open houses
Facts & features
Interior
Bedrooms & bathrooms
- Bedrooms: 4
- Bathrooms: 3
- Full bathrooms: 2
- 1/2 bathrooms: 1
Heating
- Electric
Cooling
- Gas
Appliances
- Included: Dishwasher, Disposal, Dryer, Microwave, Oven, Range, Refrigerator, Washer
- Laundry: In Unit, Washer Hookup
Features
- All Bedrooms Up, En-Suite Bath, High Ceilings, Primary Bed - 2nd Floor, Split Plan, Walk-In Closet(s)
- Flooring: Carpet, Linoleum/Vinyl
Interior area
- Total interior livable area: 1,904 sqft
Property
Parking
- Total spaces: 2
- Parking features: Attached, Covered
- Has attached garage: Yes
- Details: Contact manager
Features
- Stories: 2
- Exterior features: All Bedrooms Up, Architecture Style: Traditional, Attached, Basketball Court, Clubhouse, En-Suite Bath, Fitness Center, Full Size, Heating: Electric, High Ceilings, Lot Features: Subdivided, Park, Party Room, Picnic Area, Playground, Pool, Primary Bed - 2nd Floor, Splash Pad, Split Plan, Sport Court, Subdivided, Tennis Court(s), Walk-In Closet(s), Washer Hookup, Window Coverings
Construction
Type & style
- Home type: SingleFamily
- Property subtype: SingleFamily
Condition
- Year built: 2025
Community & HOA
Community
- Features: Clubhouse, Fitness Center, Playground, Tennis Court(s)
HOA
- Amenities included: Basketball Court, Fitness Center, Tennis Court(s)
Location
- Region: Rosharon
Financial & listing details
- Lease term: 12 Months
Price history
| Date | Event | Price |
|---|---|---|
| 6/4/2025 | Listed for rent | $2,600$1/sqft |
Source: | ||
![[object Object]](https://photos.zillowstatic.com/fp/64b7bc435c62069c644287e86fe22347-p_i.jpg)
