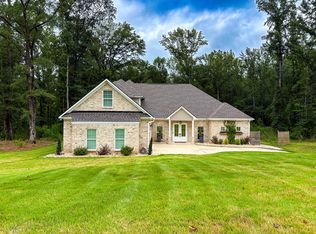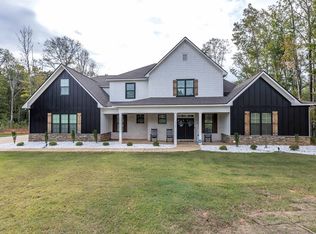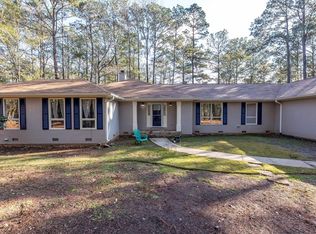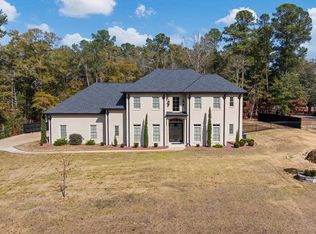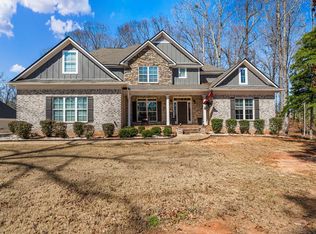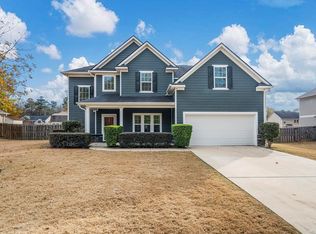Brand New Construction in Walden Pond! Craftsman-style home with five bedrooms, four full baths and one half bath with 3,800 square feet of living space. Entry foyer opens to the formal dining room, grand staircase and the great room. GR with vaulted ceiling, stone fireplace, and doors to the back patio. Master on the main level. Spacious master bath with large glass shower with stone floor. Relax in the deep soaking tub and get ready for the day at the double vanity. Huge walk-in closet with large windows. Kitchen with large center island, built in microwave and oven, beautiful white cabinets and pantry. Kitchen is open to the great room --great for entertaining! At the top of the stairs, there is a nook perfect for a home office or reading room. Bonus room over the garage great for a gym, media room or office. Three bedrooms with en-suite bathrooms. Fourth bedroom has small step up, large walk-in closet and utility closet. Enjoy the outdoors on the private covered patio. LVP throughout except tile in the bathrooms and carpet in the bedrooms. Two car garage. Oversized laundry room with cabinets and sink.
Pending
$599,900
10304 Emerson Way, Midland, GA 31820
5beds
3,800sqft
Est.:
Single Family Residence
Built in 2025
1.29 Acres Lot
$-- Zestimate®
$158/sqft
$-- HOA
What's special
- 147 days |
- 29 |
- 0 |
Zillow last checked: 8 hours ago
Listing updated: August 20, 2025 at 07:40am
Listed by:
Linda Campbell 706-332-8877,
Coldwell Banker / Kennon, Parker, Duncan & Davis
Source: CBORGA,MLS#: 222503
Facts & features
Interior
Bedrooms & bathrooms
- Bedrooms: 5
- Bathrooms: 5
- Full bathrooms: 4
- 1/2 bathrooms: 1
Rooms
- Room types: Bonus Room, Great Room, Dining Room
Primary bathroom
- Features: Double Vanity
Dining room
- Features: Separate
Kitchen
- Features: Breakfast Area, Kitchen Island, Pantry
Heating
- Electric
Cooling
- Ceiling Fan(s), Central Electric
Appliances
- Included: Dishwasher, Disposal, Gas Range, Microwave
- Laundry: Laundry Room
Features
- High Ceilings, Double Vanity, Entrance Foyer, Tray Ceiling(s)
- Flooring: Carpet
- Number of fireplaces: 1
- Fireplace features: Family Room
Interior area
- Total structure area: 3,800
- Total interior livable area: 3,800 sqft
Video & virtual tour
Property
Parking
- Total spaces: 2
- Parking features: Attached, 2-Garage
- Attached garage spaces: 2
Features
- Levels: Two
- Patio & porch: Patio
Lot
- Size: 1.29 Acres
- Dimensions: 136 x 412
- Features: Level
Details
- Parcel number: 133 006 038
Construction
Type & style
- Home type: SingleFamily
- Property subtype: Single Family Residence
Materials
- Cement Siding, Stone
- Foundation: Slab/No
Condition
- Year built: 2025
Utilities & green energy
- Sewer: Septic Tank
- Water: Public
Community & HOA
Community
- Security: Smoke Detector(s), None
- Subdivision: Walden Pond
Location
- Region: Midland
Financial & listing details
- Price per square foot: $158/sqft
- Tax assessed value: $175,910
- Annual tax amount: $2,334
- Date on market: 7/29/2025
Estimated market value
Not available
Estimated sales range
Not available
Not available
Price history
Price history
| Date | Event | Price |
|---|---|---|
| 8/13/2025 | Pending sale | $599,900$158/sqft |
Source: | ||
| 7/29/2025 | Price change | $599,900-4%$158/sqft |
Source: | ||
| 7/17/2025 | Price change | $624,900-2.3%$164/sqft |
Source: | ||
| 5/29/2025 | Price change | $639,900-1.5%$168/sqft |
Source: | ||
| 5/5/2025 | Price change | $649,900-3.8%$171/sqft |
Source: | ||
Public tax history
Public tax history
| Year | Property taxes | Tax assessment |
|---|---|---|
| 2024 | $2,334 +205.5% | $70,364 +207.8% |
| 2023 | $764 +59% | $22,860 +65.9% |
| 2022 | $480 | $13,780 |
Find assessor info on the county website
BuyAbility℠ payment
Est. payment
$3,455/mo
Principal & interest
$2880
Property taxes
$365
Home insurance
$210
Climate risks
Neighborhood: 31820
Nearby schools
GreatSchools rating
- 7/10Mathews Elementary SchoolGrades: PK-5Distance: 2.5 mi
- 6/10Aaron Cohn Middle SchoolGrades: 6-8Distance: 2.2 mi
- 4/10Shaw High SchoolGrades: 9-12Distance: 6.3 mi
- Loading
