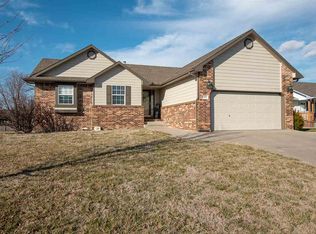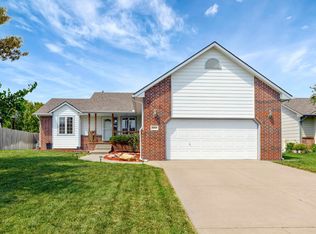Welcome home to your turn-key property! New roof, gutters and entire exterior paint in Fall of 2019. Convenient location minutes to everything you need. Over 2300 square feet of an updated, meticulously cleaned and cared for home. One owner property with five bedrooms, three full baths, two car garage, privacy fenced backyard on a cul-de-sac. All kitchen appliances stay, updated kitchen with granite. Newer wood laminate throughout on main level. Fully finished view out basement has rough-in for water and electric for your future wet bar, already wired for surround sound.
This property is off market, which means it's not currently listed for sale or rent on Zillow. This may be different from what's available on other websites or public sources.


