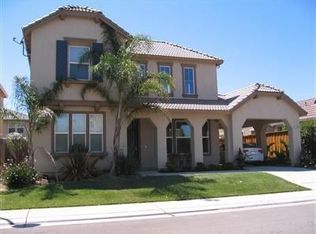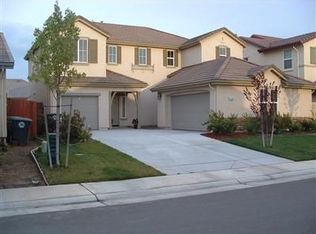Closed
$620,000
10304 Danichris Way, Elk Grove, CA 95757
3beds
2,013sqft
Single Family Residence
Built in 2004
6,011.28 Square Feet Lot
$614,100 Zestimate®
$308/sqft
$2,699 Estimated rent
Home value
$614,100
$583,000 - $645,000
$2,699/mo
Zestimate® history
Loading...
Owner options
Explore your selling options
What's special
Welcome to Danichris Way! This beautiful 3 bedroom, 2 bath home in 95757 is single story and turn key! Notice the BRAND NEW gorgeous laminate floors, brand new interior paint, a brand new kitchen stove top, and brand new primary shower doors. Walk in and discover an open room concept with a large living/dining combo. Enjoy the high ceilings, natural light, and all the charm this home has to offer. The family room with a fireplace connects to the generous sized kitchen. The kitchen has an island with a sink, Stainless Steel Appliances, and ample storage. The primary bedroom is spacious and has outdoor access. The primary bath is large, has dual sinks, brand new shower doors, and a huge walk in closet. The primary is also farther away from the rest of the bedrooms for additional privacy. The backyard is low maintenance, has an outdoor shed, and also has a great alluminum patio cover to provide more shade. Enjoy the three car tandem garage! Close to all of Elk Grove's wonderful amenities, top notch schools, parks, shops, restaurants, and more! Come home!!
Zillow last checked: 8 hours ago
Listing updated: April 25, 2023 at 07:08pm
Listed by:
Kelli Schaefer DRE #01295379 916-996-0239,
The Vogt Real Estate Group,
Alicia Norgaard DRE #01973614 916-947-0845,
The Vogt Real Estate Group
Bought with:
Tony Dong, DRE #01920060
Grand Realty Group
Source: MetroList Services of CA,MLS#: 223000996Originating MLS: MetroList Services, Inc.
Facts & features
Interior
Bedrooms & bathrooms
- Bedrooms: 3
- Bathrooms: 2
- Full bathrooms: 2
Primary bathroom
- Features: Shower Stall(s), Double Vanity, Soaking Tub, Walk-In Closet(s)
Dining room
- Features: Dining/Living Combo
Kitchen
- Features: Breakfast Area, Pantry Closet, Kitchen Island, Island w/Sink, Kitchen/Family Combo, Tile Counters
Heating
- Central
Cooling
- Central Air
Appliances
- Included: Built-In Electric Oven, Built-In Gas Range, Dishwasher, Disposal, Microwave
- Laundry: Cabinets, Inside Room
Features
- Flooring: Laminate
- Number of fireplaces: 1
- Fireplace features: Gas Log
Interior area
- Total interior livable area: 2,013 sqft
Property
Parking
- Total spaces: 3
- Parking features: Garage Faces Front
- Garage spaces: 3
Features
- Stories: 1
- Fencing: Wood
Lot
- Size: 6,011 sqft
- Features: Low Maintenance
Details
- Additional structures: Shed(s)
- Parcel number: 13214800160000
- Zoning description: RD-5
- Special conditions: Standard
Construction
Type & style
- Home type: SingleFamily
- Architectural style: Contemporary
- Property subtype: Single Family Residence
Materials
- Stucco, Wood
- Foundation: Slab
- Roof: Tile
Condition
- Year built: 2004
Utilities & green energy
- Sewer: In & Connected
- Water: Meter on Site, Public
- Utilities for property: Natural Gas Connected
Community & neighborhood
Location
- Region: Elk Grove
Other
Other facts
- Road surface type: Paved
Price history
| Date | Event | Price |
|---|---|---|
| 4/25/2023 | Sold | $620,000-1.6%$308/sqft |
Source: MetroList Services of CA #223000996 | ||
| 4/4/2023 | Pending sale | $630,000$313/sqft |
Source: MetroList Services of CA #223000996 | ||
| 3/31/2023 | Listed for sale | $630,000+77.5%$313/sqft |
Source: MetroList Services of CA #223000996 | ||
| 12/18/2015 | Listing removed | $1,700$1/sqft |
Source: Carmazzi Real Estate | ||
| 11/30/2015 | Price change | $1,700-5.6%$1/sqft |
Source: Carmazzi Real Estate | ||
Public tax history
| Year | Property taxes | Tax assessment |
|---|---|---|
| 2025 | -- | $645,048 +2% |
| 2024 | $8,855 +2.4% | $632,400 +55.2% |
| 2023 | $8,646 +37% | $407,566 +2% |
Find assessor info on the county website
Neighborhood: 95757
Nearby schools
GreatSchools rating
- 9/10Franklin Elementary SchoolGrades: K-6Distance: 0.2 mi
- 6/10Toby Johnson Middle SchoolGrades: 7-8Distance: 0.7 mi
- 9/10Franklin High SchoolGrades: 9-12Distance: 0.9 mi
Get a cash offer in 3 minutes
Find out how much your home could sell for in as little as 3 minutes with a no-obligation cash offer.
Estimated market value
$614,100
Get a cash offer in 3 minutes
Find out how much your home could sell for in as little as 3 minutes with a no-obligation cash offer.
Estimated market value
$614,100

