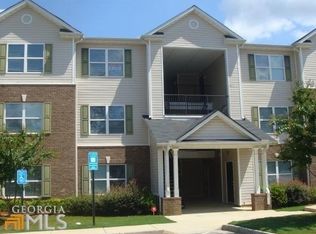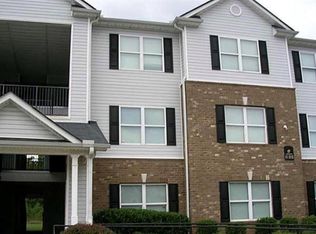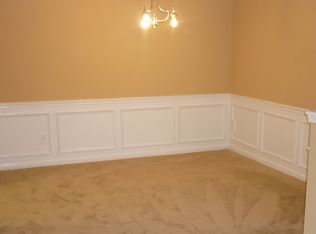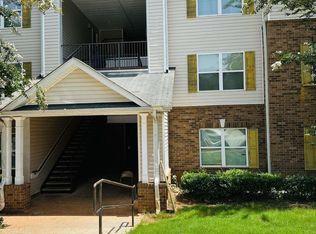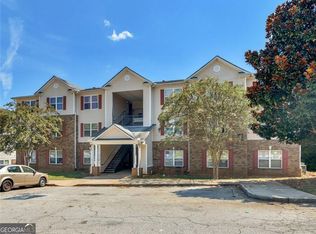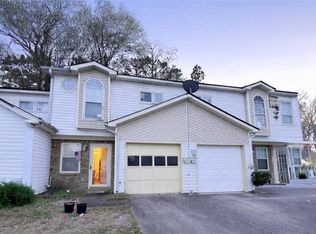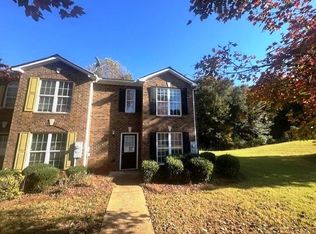Discover the perfect mix of comfort and convenience in this beautifully maintained 3-bedroom, 2-bathroom property. Ideally situated in a sought-after area, this home boasts an open-concept layout designed for both entertaining and everyday living. The master suite features a private en-suite containing a large garden tub/shower combination and a large walk in closet, while the other two additional bedrooms offer flexibility for family, guest or a home office. Natural light fill the open living and dining area, creating a warm and inviting atmosphere throughout. Top level unit, no one above you. Also comes with a storage room convenient to unit and a Community playground. Enjoy easy access to shopping, dining, and public transportation-all just minutes away. Please note: this Community has rental restrictions; Buyer must be owner-occupant.
Active
$135,000
10303 Waldrop Pl, Decatur, GA 30034
3beds
1,292sqft
Est.:
Single Family Residence
Built in 2006
4,356 Square Feet Lot
$131,100 Zestimate®
$104/sqft
$19/mo HOA
What's special
- 100 days |
- 308 |
- 17 |
Zillow last checked: 11 hours ago
Listing updated: January 09, 2026 at 10:06pm
Listed by:
Patricia L Ramsey 4048675861,
Coldwell Banker Bullard Realty
Source: GAMLS,MLS#: 10621450
Tour with a local agent
Facts & features
Interior
Bedrooms & bathrooms
- Bedrooms: 3
- Bathrooms: 2
- Full bathrooms: 2
- Main level bathrooms: 2
- Main level bedrooms: 3
Rooms
- Room types: Laundry
Heating
- Central, Electric
Cooling
- Ceiling Fan(s), Common
Appliances
- Included: Dishwasher, Electric Water Heater, Oven/Range (Combo), Refrigerator
- Laundry: In Kitchen
Features
- Soaking Tub, Split Bedroom Plan
- Flooring: Carpet, Laminate
- Basement: None
- Has fireplace: No
Interior area
- Total structure area: 1,292
- Total interior livable area: 1,292 sqft
- Finished area above ground: 1,292
- Finished area below ground: 0
Property
Parking
- Parking features: Over 1 Space per Unit
Features
- Levels: One
- Stories: 1
Lot
- Size: 4,356 Square Feet
- Features: City Lot
Details
- Parcel number: 15 072 02 059
- Special conditions: Covenants/Restrictions,Investor Owned
Construction
Type & style
- Home type: SingleFamily
- Architectural style: Contemporary
- Property subtype: Single Family Residence
Materials
- Aluminum Siding, Brick
- Roof: Composition
Condition
- Resale
- New construction: No
- Year built: 2006
Utilities & green energy
- Sewer: Public Sewer
- Water: Private
- Utilities for property: Cable Available, Electricity Available, Phone Available, Sewer Connected, Water Available
Community & HOA
Community
- Features: Sidewalks, Street Lights, Walk To Schools, Near Shopping
- Subdivision: Waldrop Park Phase 3
HOA
- Has HOA: Yes
- Services included: Maintenance Structure, Maintenance Grounds, Sewer, Trash, Water
- HOA fee: $225 annually
Location
- Region: Decatur
Financial & listing details
- Price per square foot: $104/sqft
- Tax assessed value: $109,800
- Annual tax amount: $1,783
- Date on market: 10/8/2025
- Cumulative days on market: 96 days
- Listing agreement: Exclusive Right To Sell
- Listing terms: Cash,Conventional,FHA,VA Loan
- Electric utility on property: Yes
Estimated market value
$131,100
$125,000 - $138,000
$1,699/mo
Price history
Price history
| Date | Event | Price |
|---|---|---|
| 10/9/2025 | Listed for sale | $135,000$104/sqft |
Source: | ||
| 8/1/2025 | Listing removed | $135,000$104/sqft |
Source: | ||
| 4/28/2025 | Listed for sale | $135,000$104/sqft |
Source: | ||
| 4/15/2025 | Pending sale | $135,000$104/sqft |
Source: | ||
| 4/2/2025 | Listed for sale | $135,000-32.5%$104/sqft |
Source: | ||
Public tax history
Public tax history
| Year | Property taxes | Tax assessment |
|---|---|---|
| 2025 | -- | $43,920 -5.7% |
| 2024 | $2,088 +14% | $46,560 +14.3% |
| 2023 | $1,831 +45.9% | $40,720 +45.2% |
Find assessor info on the county website
BuyAbility℠ payment
Est. payment
$806/mo
Principal & interest
$630
Property taxes
$110
Other costs
$66
Climate risks
Neighborhood: 30034
Nearby schools
GreatSchools rating
- 4/10Oakview Elementary SchoolGrades: PK-5Distance: 0.3 mi
- 4/10Cedar Grove Middle SchoolGrades: 6-8Distance: 1.8 mi
- 2/10Cedar Grove High SchoolGrades: 9-12Distance: 1.8 mi
Schools provided by the listing agent
- Elementary: Oak View
- Middle: Cedar Grove
- High: Cedar Grove
Source: GAMLS. This data may not be complete. We recommend contacting the local school district to confirm school assignments for this home.
- Loading
- Loading
