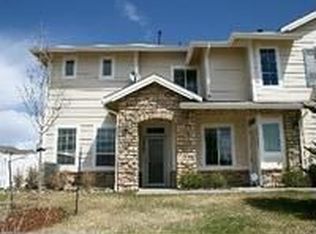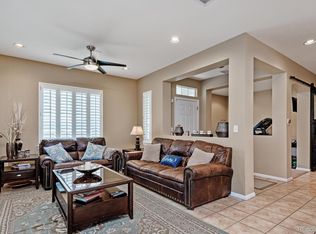Dreaming of easy living that offers comfort and convenience at every turn? This move-in ready, end-unit townhome is absolutely not to miss! Step inside to a contemporary, open-concept floor plan accentuated with rich hardwood flooring, eye-catching gas-burning fireplace, and large windows that fill the space with an abundance of natural light. Large sliding doors open up to the over-sized covered deck, extending your living space and entertaining potential! The updated kitchen features stainless appliances with newer dishwasher and disposal and bar-height counter seating. New updates also include bathroom sinks and hardware, A/C unit, and the complex has recently installed roof and fresh paint. This lovely home is nestled in a quiet location yet close to anything you need. Easy access to all major highways and Highland Ranch's endless hiking and running trails, outdoor recreation centers. Beautifully maintained both inside and out, this move-in ready gem offers easy living in a top-notch location.
This property is off market, which means it's not currently listed for sale or rent on Zillow. This may be different from what's available on other websites or public sources.

