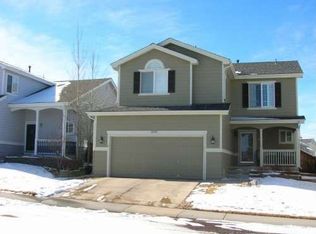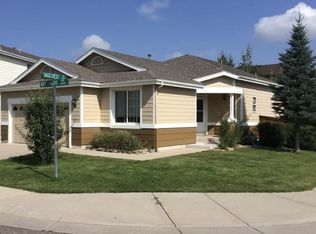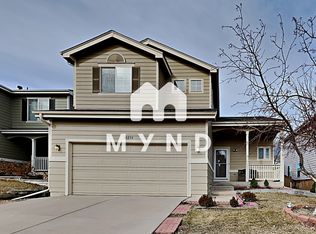Beautifully updated and upgraded! Hickory hardwood floors w/ 4" baseboards on main level and upstairs. Custom staircase. Upgraded kitchen with granite counters, glass tile backsplash, stainless appliances. Master suite has vaulted ceilings, walk-in closet, beautiful mountain view. Dual vanity master bath with soaker tub, water closet, and new fixtures. Ample sized upstairs bedrooms with built in closet storage. Convenient upstairs laundry. New carpet in basement. 3 car tandem garage. Surround sound in family room, pre-wired in basement. Updated interior and exterior LED lights and rocker switches. Newer interior paint. Remodeled powder room with new vanity, paint, lighting and plumbing fixtures. Newer (2016) roof with upgraded impact resistant shingles, exterior paint, front door, sliding glass door and many windows with Low E Sunmax Protection. Newer (2017) HVAC System and humidifier. New professional landscaping front and back with 15x15 flagstone patio and firepit. Welcome home!!
This property is off market, which means it's not currently listed for sale or rent on Zillow. This may be different from what's available on other websites or public sources.


