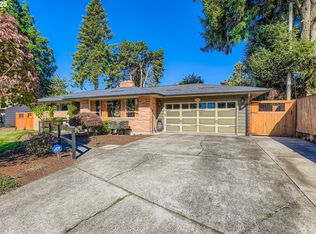Sold
$510,000
10303 NE Russell Ct, Portland, OR 97220
4beds
1,994sqft
Residential, Single Family Residence
Built in 1958
0.26 Acres Lot
$505,500 Zestimate®
$256/sqft
$3,074 Estimated rent
Home value
$505,500
$475,000 - $536,000
$3,074/mo
Zestimate® history
Loading...
Owner options
Explore your selling options
What's special
4 bedroom, 2.5 bath, one level home on a cul-de-sac. Featuring a covered patio, fruit trees, and berry bushes. Lots of storage and original hardwood floors. This home has a lot of wonderful original features that you could restore or come with your ideas to update! [Home Energy Score = 2. HES Report at https://rpt.greenbuildingregistry.com/hes/OR10239694]
Zillow last checked: 8 hours ago
Listing updated: August 20, 2025 at 02:57am
Listed by:
April Wright info@20-20properties.com,
20/20 Properties, Inc
Bought with:
Ash Amstutz, 201209289
Urban Nest Realty
Source: RMLS (OR),MLS#: 105397774
Facts & features
Interior
Bedrooms & bathrooms
- Bedrooms: 4
- Bathrooms: 3
- Full bathrooms: 2
- Partial bathrooms: 1
- Main level bathrooms: 3
Primary bedroom
- Level: Main
- Area: 110
- Dimensions: 10 x 11
Bedroom 2
- Level: Main
- Area: 144
- Dimensions: 12 x 12
Bedroom 3
- Level: Main
- Area: 120
- Dimensions: 10 x 12
Bedroom 4
- Level: Main
- Area: 90
- Dimensions: 9 x 10
Family room
- Features: Fireplace, Hardwood Floors
- Level: Main
- Area: 209
- Dimensions: 11 x 19
Kitchen
- Features: Eating Area, Skylight
- Level: Main
- Area: 110
- Width: 11
Living room
- Features: Fireplace, Hardwood Floors
- Level: Main
- Area: 260
- Dimensions: 13 x 20
Heating
- Forced Air, Fireplace(s)
Cooling
- None
Appliances
- Included: Built In Oven, Built-In Range, Dishwasher, Free-Standing Refrigerator, Washer/Dryer, Gas Water Heater
- Laundry: Laundry Room
Features
- Eat-in Kitchen, Pantry, Tile
- Flooring: Hardwood, Tile
- Windows: Skylight(s)
- Basement: Crawl Space
- Fireplace features: Wood Burning
Interior area
- Total structure area: 1,994
- Total interior livable area: 1,994 sqft
Property
Parking
- Total spaces: 2
- Parking features: Attached
- Attached garage spaces: 2
Accessibility
- Accessibility features: Ground Level, Minimal Steps, One Level, Parking, Accessibility
Features
- Levels: One
- Stories: 1
- Patio & porch: Covered Patio
- Exterior features: Garden, Yard
- Fencing: Fenced
Lot
- Size: 0.26 Acres
- Features: Cul-De-Sac, Level, SqFt 10000 to 14999
Details
- Additional structures: ToolShed
- Parcel number: R291578
Construction
Type & style
- Home type: SingleFamily
- Property subtype: Residential, Single Family Residence
Materials
- Lap Siding, Wood Siding
- Roof: Composition
Condition
- Resale
- New construction: No
- Year built: 1958
Utilities & green energy
- Gas: Gas
- Sewer: Public Sewer
- Water: Public
Community & neighborhood
Location
- Region: Portland
Other
Other facts
- Listing terms: Cash,Conventional,FHA,VA Loan
Price history
| Date | Event | Price |
|---|---|---|
| 8/19/2025 | Sold | $510,000+3%$256/sqft |
Source: | ||
| 7/11/2025 | Pending sale | $495,000$248/sqft |
Source: | ||
| 7/7/2025 | Listed for sale | $495,000+92.2%$248/sqft |
Source: | ||
| 7/3/2014 | Sold | $257,500$129/sqft |
Source: | ||
| 6/13/2014 | Pending sale | $257,500$129/sqft |
Source: BERKSHIRE HATHAWAY HOMESERVICES NW REAL ESTATE #14542698 | ||
Public tax history
| Year | Property taxes | Tax assessment |
|---|---|---|
| 2025 | $6,612 +4.2% | $288,940 +3% |
| 2024 | $6,343 +4.3% | $280,530 +3% |
| 2023 | $6,083 +2% | $272,360 +3% |
Find assessor info on the county website
Neighborhood: Parkrose Heights
Nearby schools
GreatSchools rating
- 6/10Sacramento Elementary SchoolGrades: K-5Distance: 0.6 mi
- 2/10Parkrose Middle SchoolGrades: 6-8Distance: 1 mi
- 3/10Parkrose High SchoolGrades: 9-12Distance: 1.1 mi
Schools provided by the listing agent
- Elementary: Sacramento
- Middle: Parkrose
- High: Parkrose
Source: RMLS (OR). This data may not be complete. We recommend contacting the local school district to confirm school assignments for this home.
Get a cash offer in 3 minutes
Find out how much your home could sell for in as little as 3 minutes with a no-obligation cash offer.
Estimated market value
$505,500
Get a cash offer in 3 minutes
Find out how much your home could sell for in as little as 3 minutes with a no-obligation cash offer.
Estimated market value
$505,500
