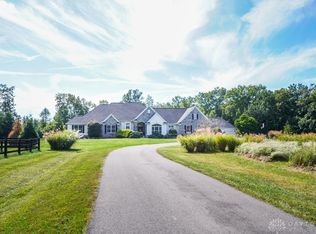Sold for $1,291,852
$1,291,852
10303 Harrison Rd, Loveland, OH 45140
5beds
5,943sqft
Single Family Residence
Built in 2004
5.01 Acres Lot
$1,322,200 Zestimate®
$217/sqft
$6,819 Estimated rent
Home value
$1,322,200
$1.19M - $1.47M
$6,819/mo
Zestimate® history
Loading...
Owner options
Explore your selling options
What's special
Wow! Just minutes from downtown Loveland, this stunning home sits on 5 peaceful acres with a pond and fountain that greet you each day. With amazing detail throughout, it offers a 2-car attached garage plus an oversized 3-car detached garage. The huge attic could be finished into an apartment, workshop, or entertainment space. A covered porch overlooks the in-ground pool with automatic cover and diving board, plus lush green acreage beyond. The first-floor primary suite features a walk-in closet and beautiful bathroom. Off the great room is a study with built-ins and serene views. The gourmet kitchen includes its own fireplace. Upstairs has 2 spacious bedrooms and even more attic space. The finished lower level features another fireplace, 2 large bedrooms with Jack & Jill bath, and big egress windows. With over 6000 sq ft, this home is full of charm, space, and style. Don't miss the opportunityallow extra time to fully experience this exceptional property and its 5-car garage setup!
Zillow last checked: 8 hours ago
Listing updated: June 30, 2025 at 10:03am
Listed by:
Keli S Williams 513-348-4548,
Sibcy Cline, Inc. 513-248-0800,
Rachel Silvey 513-262-6700,
Sibcy Cline, Inc.
Bought with:
Andrea DeStefano, 2002005515
Sibcy Cline, Inc.
Source: Cincy MLS,MLS#: 1841883 Originating MLS: Cincinnati Area Multiple Listing Service
Originating MLS: Cincinnati Area Multiple Listing Service

Facts & features
Interior
Bedrooms & bathrooms
- Bedrooms: 5
- Bathrooms: 6
- Full bathrooms: 5
- 1/2 bathrooms: 1
Primary bedroom
- Features: Bath Adjoins, Walk-In Closet(s), Walkout, Wall-to-Wall Carpet, Fireplace, Window Treatment
- Level: First
- Area: 380
- Dimensions: 19 x 20
Bedroom 2
- Level: Second
- Area: 320
- Dimensions: 20 x 16
Bedroom 3
- Level: Second
- Area: 240
- Dimensions: 16 x 15
Bedroom 4
- Level: Lower
- Area: 306
- Dimensions: 18 x 17
Bedroom 5
- Level: Lower
- Area: 270
- Dimensions: 18 x 15
Primary bathroom
- Features: Shower, Tile Floor, Double Vanity, Tub
Bathroom 1
- Features: Full
- Level: First
Bathroom 2
- Features: Full
- Level: First
Bathroom 3
- Features: Full
- Level: Second
Bathroom 4
- Features: Partial
- Level: First
Dining room
- Features: Chandelier, Walkout, Fireplace, Wood Floor
- Level: First
- Area: 225
- Dimensions: 15 x 15
Family room
- Area: 0
- Dimensions: 0 x 0
Kitchen
- Features: Counter Bar, Eat-in Kitchen, Tile Floor, Fireplace, Walkout, Gourmet, Kitchen Island, Wood Cabinets, Marble/Granite/Slate
- Area: 210
- Dimensions: 15 x 14
Living room
- Features: Walkout, Wall-to-Wall Carpet, Fireplace
- Area: 551
- Dimensions: 19 x 29
Office
- Features: Bookcases, Fireplace, Wood Floor
- Level: First
- Area: 228
- Dimensions: 19 x 12
Heating
- Electric, Gas, Heat Pump
Cooling
- Central Air
Appliances
- Included: Dishwasher, Double Oven, Dryer, Disposal, Gas Cooktop, Microwave, Oven/Range, Refrigerator, Washer, Humidifier, Electric Water Heater
Features
- High Ceilings, Crown Molding, Ceiling Fan(s), Recessed Lighting
- Doors: French Doors, Multi Panel Doors
- Windows: Picture, Slider, Casement, Double Hung, Wood Frames, Insulated Windows
- Basement: Full,Finished,Walk-Out Access,WW Carpet
- Attic: Storage
- Number of fireplaces: 5
- Fireplace features: Stone, Gas, Basement, Dining Room, Kitchen, Living Room, Master Bedroom, Study
Interior area
- Total structure area: 5,943
- Total interior livable area: 5,943 sqft
Property
Parking
- Total spaces: 5
- Parking features: Off Street, Driveway, Garage Door Opener
- Attached garage spaces: 5
- Has uncovered spaces: Yes
Features
- Levels: Two
- Stories: 2
- Patio & porch: Covered Deck/Patio, Patio, Porch
- Has private pool: Yes
- Pool features: Automated Cover, Cleaner, Diving Board, In Ground, Vinyl
- Fencing: Metal
- Has view: Yes
- View description: Lake/Pond, Trees/Woods
- Has water view: Yes
- Water view: Lake/Pond
- Waterfront features: Lake/Pond
Lot
- Size: 5.01 Acres
- Dimensions: 255 x 364
- Features: 5 to 9.9 Acres, Fountain
- Topography: Lake/Pond,Pasture
Details
- Additional structures: Workshop
- Parcel number: 1601276014
- Zoning description: Residential
- Other equipment: Sump Pump w/Backup
Construction
Type & style
- Home type: SingleFamily
- Architectural style: Transitional
- Property subtype: Single Family Residence
Materials
- Brick, Stone
- Foundation: Concrete Perimeter
- Roof: Shingle
Condition
- New construction: No
- Year built: 2004
Utilities & green energy
- Electric: 220 Volts
- Gas: Propane
- Sewer: Septic Tank
- Water: Public
Community & neighborhood
Security
- Security features: Smoke Alarm
Location
- Region: Loveland
HOA & financial
HOA
- Has HOA: No
Other
Other facts
- Listing terms: No Special Financing,Conventional
- Road surface type: Paved
Price history
| Date | Event | Price |
|---|---|---|
| 6/27/2025 | Sold | $1,291,852+14.8%$217/sqft |
Source: | ||
| 5/27/2025 | Pending sale | $1,125,000$189/sqft |
Source: | ||
| 5/23/2025 | Listed for sale | $1,125,000+99.1%$189/sqft |
Source: | ||
| 5/17/2012 | Sold | $565,000-1.7%$95/sqft |
Source: | ||
| 3/8/2012 | Price change | $575,000-3.8%$97/sqft |
Source: Comey & Shepherd Realtors #1294393 Report a problem | ||
Public tax history
| Year | Property taxes | Tax assessment |
|---|---|---|
| 2024 | $15,443 +15.4% | $348,230 +29.2% |
| 2023 | $13,378 +1.1% | $269,470 0% |
| 2022 | $13,234 +4.9% | $269,471 0% |
Find assessor info on the county website
Neighborhood: 45140
Nearby schools
GreatSchools rating
- 7/10Little Miami Primary SchoolGrades: 2-3Distance: 3.8 mi
- 8/10Little Miami Junior High SchoolGrades: 6-8Distance: 6.1 mi
- 7/10Little Miami High SchoolGrades: 9-12Distance: 6.4 mi
Get a cash offer in 3 minutes
Find out how much your home could sell for in as little as 3 minutes with a no-obligation cash offer.
Estimated market value
$1,322,200
