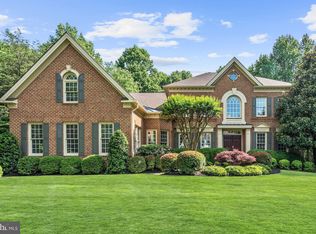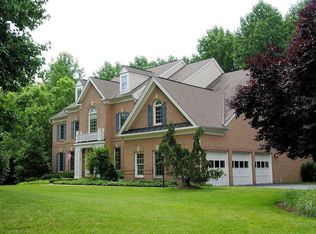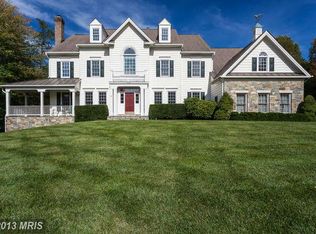Vacation at home in this magnificent compound in the picturesque community of Victoria Farms. Once you step inside you will be impressed by the open floor plan and the generously proportioned interior. The two story foyer welcomes you with it's grand circular staircase. The main level features rich architectural details and is flooded with light. Off the entry is the formal living room which is enhanced by a marble gas fireplace. The well proportioned dining room is great for hosting large dinner parties and leads to butlers pantry with a wine refrigerator. The study has a full wall of built-ins, a gas fireplace and French doors for privacy. The impressive great room boasts a two story ceiling, five large palladium windows, a massive stone fireplace and three sets of sliding doors that lead to the deck. The gourmet kitchen features top-of-the-line appliances and a huge center island. The breakfast room has a spacious built-in work station and additional space which is perfect for a play area or school work. The laundry/mudroom is equipped with built-in cubbies, a dog washing station and a door leading to the back yard. As you venture up the main stairway you will reach the huge owners suite with a vaulted ceiling, large sitting room and a two sided gas fireplace. The luxurious primary bath has a jetted tub, glass enclosed shower, two vanites, a makeup station and two walk-in closets. The upper level has a second bedroom with an ensuite bath and two additional bedrooms that share a Jack & Jill bath. The rear staircase leads you to the lower level featuring a truly remarkable custom bar with a stone wall, an onyx countertop that is lit from beneath and seating for twelve. The bar is equipped with a beverage center, refrigerator, dishwasher and beer tap. There is also a media area, fitness room, play room, fifth bedroom and full bath. The French door opens to a covered patio, complete with a built-in brick oven. The rear exterior is a spectacular, private retreat. The heated, salt water pool sparkles with cascading fountains, and has an integrated spa. The expansive Trex deck has a built-in grill that overlooks the magnificent landscaping, stone patios, sport court, gazebo and firepit. The home is also equipped with a generator, irrigation stystem, landscape lighting package and a sound system that is wired throughout several of the interior rooms and the rear exterior. Recent updates include Roof 2018, both furnace and AC units 2012 to 2019, Hot Water Heater 2019 and Septic Tank 2018. Welcome Home!!!
This property is off market, which means it's not currently listed for sale or rent on Zillow. This may be different from what's available on other websites or public sources.


