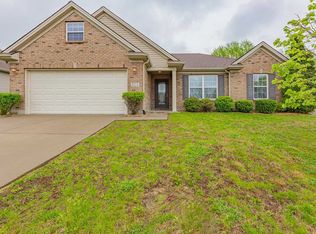OPEN HOUSE!! Sunday, October 4th, 2:00-3:30 P.M. Look no further! Welcome to this beautiful three bedroom, two full bath, North side ranch. The inviting entry and vaulted ceilings, are a wonderful welcome to the open floor plan of this great home. The living room and large adjoined eat-in kitchen, make this the perfect entertaining great room. You will see there is tons of cabinet and counter space, along with a walk-in pantry/laundry room, which leads to the over-sized two-car garage. In the main bedroom, you'll find a walk-in closet and full bath. The second full bath is just down the hall, along with two additional bedrooms with ample closet space. Outside, enjoy the wonderful privacy fenced back yard, with large open patio. Come check out this fantastic home!
This property is off market, which means it's not currently listed for sale or rent on Zillow. This may be different from what's available on other websites or public sources.
