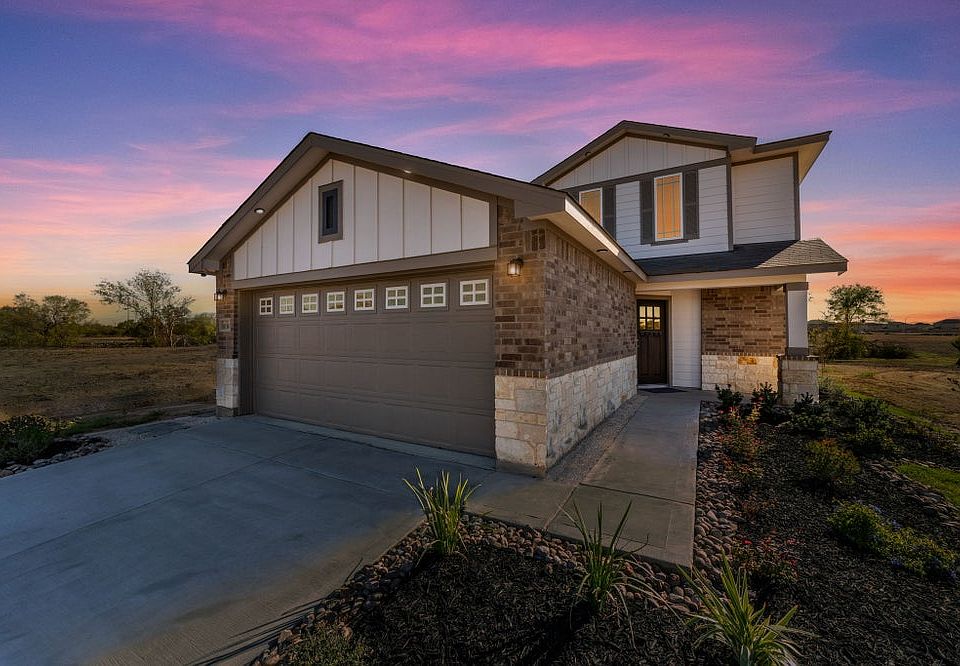This home proves that style and function work hand in hand. The open living and dining areas seamlessly flow into the kitchen. The owner's suite is generously sized and features an ensuite bathroom, providing a private retreat within the home. Upstairs, you'll find a game room, offering an additional space for recreation and relaxation, along with three more bedrooms for family members or guests. To enhance your outdoor living experience, consider adding a covered back patio, providing a comfortable and shaded area away from the summer sun.
New construction
$323,045
10303 Apple Pie Road, San Antonio, TX 78224
4beds
1,857sqft
Single Family Residence
Built in 2025
0.88 Acres Lot
$321,100 Zestimate®
$174/sqft
$38/mo HOA
What's special
Covered back patioGame roomComfortable and shaded area
- 133 days
- on Zillow |
- 308 |
- 21 |
Zillow last checked: 7 hours ago
Listing updated: July 02, 2025 at 01:35pm
Listed by:
Daniel Signorelli TREC #419930 (210) 941-3580,
The Signorelli Company
Source: SABOR,MLS#: 1844158
Travel times
Schedule tour
Select your preferred tour type — either in-person or real-time video tour — then discuss available options with the builder representative you're connected with.
Select a date
Open houses
Facts & features
Interior
Bedrooms & bathrooms
- Bedrooms: 4
- Bathrooms: 3
- Full bathrooms: 2
- 1/2 bathrooms: 1
Primary bedroom
- Features: Ceiling Fan(s)
- Area: 156
- Dimensions: 13 x 12
Bedroom 2
- Area: 100
- Dimensions: 10 x 10
Bedroom 3
- Area: 100
- Dimensions: 10 x 10
Bedroom 4
- Area: 100
- Dimensions: 10 x 10
Primary bathroom
- Features: Tub/Shower Combo
- Area: 42
- Dimensions: 7 x 6
Dining room
- Area: 100
- Dimensions: 10 x 10
Family room
- Area: 168
- Dimensions: 14 x 12
Kitchen
- Area: 99
- Dimensions: 9 x 11
Living room
- Area: 168
- Dimensions: 14 x 12
Heating
- Central, Natural Gas
Cooling
- 13-15 SEER AX, Ceiling Fan(s), Central Air
Appliances
- Included: Microwave, Range, Disposal, Dishwasher, Vented Exhaust Fan
- Laundry: Main Level, Washer Hookup, Dryer Connection
Features
- One Living Area, Liv/Din Combo, Pantry, Open Floorplan, Walk-In Closet(s), Master Downstairs, Programmable Thermostat
- Flooring: Carpet, Vinyl
- Windows: Double Pane Windows
- Has basement: No
- Has fireplace: No
- Fireplace features: Not Applicable
Interior area
- Total structure area: 1,857
- Total interior livable area: 1,857 sqft
Property
Parking
- Total spaces: 2
- Parking features: Two Car Garage
- Garage spaces: 2
Features
- Levels: Two
- Stories: 2
- Pool features: None, Community
Lot
- Size: 0.88 Acres
- Features: 1/2-1 Acre
Details
- Parcel number: 1347299
Construction
Type & style
- Home type: SingleFamily
- Property subtype: Single Family Residence
Materials
- Brick, Siding
- Foundation: Slab
- Roof: Composition
Condition
- New Construction
- New construction: Yes
- Year built: 2025
Details
- Builder name: First America Homes
Utilities & green energy
- Sewer: Sewer System
- Water: Water System
- Utilities for property: Cable Available
Green energy
- Green verification: HERS 0-85
- Indoor air quality: Mechanical Fresh Air, Contaminant Control
- Water conservation: Low Flow Commode, Low-Flow Fixtures
Community & HOA
Community
- Features: Playground
- Security: Smoke Detector(s)
- Subdivision: Applewhite Meadows
HOA
- Has HOA: Yes
- HOA fee: $450 annually
- HOA name: ASSOCIA HILL
Location
- Region: San Antonio
Financial & listing details
- Price per square foot: $174/sqft
- Tax assessed value: $27,700
- Annual tax amount: $2
- Price range: $323K - $323K
- Date on market: 2/21/2025
- Listing terms: Conventional,FHA,VA Loan,Cash,Investors OK
About the community
PoolPlaygroundTrails
On-site AmenitiesApplewhite Meadows is a quaint combination of affordability, convenience and family-friendly living. With easy access to I-35 and Loop 410 and on-site amenities including a swimming pool, community center, green spaces and playgrounds, there's something here for everyone. Homes zoned to Southwest ISD schools. Benefits of Living in Applewhite Meadows $0 down available, making homeownership more accessibleConvenient access to Loop 410 and I-35, ensuring easy commuting and travelCommunity pool and playscape, offering outdoor recreation opportunities for the whole family to enjoySouthwest ISD Schools, ensuring quality education for childrenEnergy-efficient homes for long-term cost savings and sustainabilityHome warranty providing added peace of mind for homeowners
Source: First America Homes

