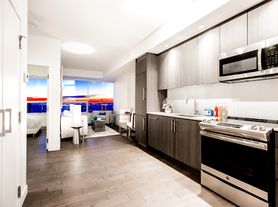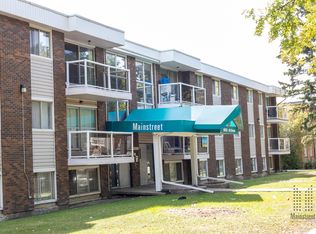COZY 2 BED, 1 BATH, 6TH FLOOR APARTMENT WITH AN ASSIGNED PARKING STALL IN DOWNTOWN
About
Pets Not Allowed
This cozy 2-bedroom, 1 bathroom apartment is approximately 772 SQ FT and comes with an assigned parking stall in the parkade. The spacious and bright suite features an open floor plan and a beautiful view of downtown. Legacy building has a desirable location in the downtown core with everything it has to offer: restaurants, shopping, and entertainment, and within walking distance to Grant McEwan, Rogers Place, and transit. Major roads nearby are 105 St and 103 Ave.
Unit Features:
Square Feet: Approx. 772
Bedrooms: 2
Baths: 1
Year Built: 2002
Rent: $1,650.00
Security Deposit: $1,650.00
Lease Term: 1 year
Pets Allowed: No
Utilities Included: Heat and Water
Interior Amenities:
Vinyl Planks, Tiles & Carpet Flooring
Stainless Steel Appliances
Light Colour Kitchen Cabinetry
Laminate Countertops
In Suite Laundry
AC
Unit facing West
Building Amenities:
High Rise
Elevator
Gym
Bike Storage Room
Visitor Parking
CREDIT MUST BE IN GOOD STANDING TO BE CONSIDERED FOR THIS PROPERTY
AVAILABLE: Immediately
**Please Note: Additional Condominium Corporation Move-in/out fees may apply
**Please Note: Additional Condominium Corporation Move-in/out fees may apply
Showings can be booked 24/7 with our automated scheduling calendar.This property is professionally managed by RE/MAX Rental Advisors
For more rental properties, please visit our website or copy the link below and paste it into a new tab
Community Amenities
- Public transit
- Shopping nearby
- Parks nearby
- Schools nearby
- No Smoking allowed
- Bike Storage
Suite Amenities
- Fridge
- Stove
- Washer in suite
- Dishwasher available
- Carpeted floors
- Microwave
- Stainless Steel Appliances
- Light Color Kitchen Cabinetry
- Laminate Countertops
- Vinyl Plank Floors
- Tile Flooring
Utilities Included
- Heat
- Water
Apartment for rent
C$1,650/mo
10303 105th St NW #601, Edmonton, AB T5J 5G3
2beds
772sqft
Price may not include required fees and charges.
Apartment
Available now
No pets
-- A/C
In unit laundry
-- Parking
-- Heating
What's special
- 5 days |
- -- |
- -- |
Travel times
Renting now? Get $1,000 closer to owning
Unlock a $400 renter bonus, plus up to a $600 savings match when you open a Foyer+ account.
Offers by Foyer; terms for both apply. Details on landing page.
Facts & features
Interior
Bedrooms & bathrooms
- Bedrooms: 2
- Bathrooms: 1
- Full bathrooms: 1
Appliances
- Included: Dishwasher, Dryer, Microwave, Range Oven, Refrigerator, Washer
- Laundry: In Unit
Features
- Flooring: Carpet
Interior area
- Total interior livable area: 772 sqft
Property
Parking
- Details: Contact manager
Features
- Exterior features: Bicycle storage, Heating included in rent, Water included in rent
Construction
Type & style
- Home type: Apartment
- Property subtype: Apartment
Condition
- Year built: 2002
Utilities & green energy
- Utilities for property: Water
Building
Management
- Pets allowed: No
Community & HOA
Location
- Region: Edmonton
Financial & listing details
- Lease term: Contact For Details
Price history
| Date | Event | Price |
|---|---|---|
| 10/3/2025 | Listed for rent | C$1,650C$2/sqft |
Source: Zillow Rentals | ||
Neighborhood: Downtown
There are 2 available units in this apartment building

