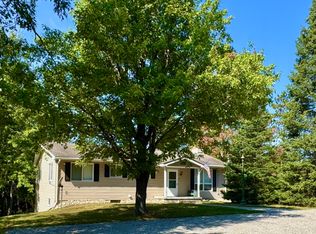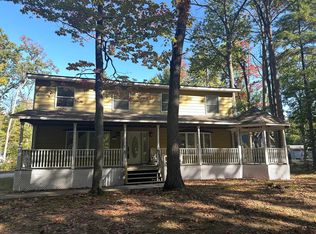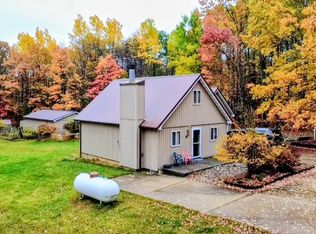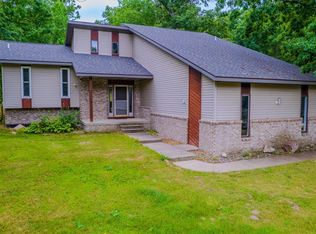Pole Barn and Garages (2) and Big House...Oh My!!!
This spacious, retro-chic home has 5 bedrooms, 2.5 bathrooms with a full basement and great deck.
This home was meticulously built and maintained.
Out buildings include a pole barn, single car garage, and a 2-car garage with a workshop.
Located in Beaver Creek Township, just a few minutes from I-75, Roscommon, Grayling, and Grayling Forest.
Come check out this find in Beaver Creek Township.
For sale
$339,900
10302 S Grayling Rd, Roscommon, MI 48653
5beds
3,690sqft
Est.:
Single Family Residence
Built in 1972
3.43 Acres Lot
$319,800 Zestimate®
$92/sqft
$-- HOA
What's special
Pole barnFull basementOut buildingsGreat deck
- 71 days |
- 458 |
- 13 |
Zillow last checked: 8 hours ago
Listing updated: December 15, 2025 at 07:18am
Listed by:
Lynn Leinonen 989-350-2857,
KW Northern Michigan Team Partners 989-745-8992
Source: WWMLS,MLS#: 201837936
Tour with a local agent
Facts & features
Interior
Bedrooms & bathrooms
- Bedrooms: 5
- Bathrooms: 3
- Full bathrooms: 2
- 1/2 bathrooms: 1
Heating
- Baseboard, Forced Air, Natural Gas
Appliances
- Included: Washer, Range/Oven, Refrigerator, Microwave, Dryer, Dishwasher
Features
- Doors: Doorwall
- Windows: Blinds
- Basement: Full,Walk-Out Access
- Has fireplace: Yes
- Fireplace features: Insert
Interior area
- Total structure area: 3,690
- Total interior livable area: 3,690 sqft
- Finished area above ground: 2,460
Property
Parking
- Parking features: Garage Door Opener
- Has garage: Yes
Features
- Stories: 2
- Patio & porch: Deck
- Fencing: Fenced
- Frontage type: None
Lot
- Size: 3.43 Acres
- Dimensions: 75 x 79 x 214 x 624 x 148 x 215
Details
- Additional structures: Garage(s), Pole Building, Workshop
- Parcel number: 05002900712500
Construction
Type & style
- Home type: SingleFamily
- Property subtype: Single Family Residence
Materials
- Foundation: Basement
Condition
- Year built: 1972
Utilities & green energy
- Sewer: Septic Tank
Community & HOA
Community
- Subdivision: T25N-R3W
Location
- Region: Roscommon
Financial & listing details
- Price per square foot: $92/sqft
- Tax assessed value: $212,400
- Annual tax amount: $2,126
- Date on market: 11/10/2025
- Listing terms: Cash,Conventional Mortgage
- Ownership: Owner
- Road surface type: Paved, Maintained
Estimated market value
$319,800
$304,000 - $336,000
$2,662/mo
Price history
Price history
| Date | Event | Price |
|---|---|---|
| 11/10/2025 | Listed for sale | $339,900+13.3%$92/sqft |
Source: | ||
| 8/1/2025 | Listing removed | $300,000$81/sqft |
Source: | ||
| 5/1/2025 | Price change | $300,000-9.1%$81/sqft |
Source: | ||
| 11/6/2024 | Listed for sale | $330,000-5.7%$89/sqft |
Source: | ||
| 8/1/2024 | Listing removed | -- |
Source: | ||
Public tax history
Public tax history
| Year | Property taxes | Tax assessment |
|---|---|---|
| 2025 | $2,126 +1.5% | $106,200 +6% |
| 2024 | $2,094 +4.3% | $100,200 +15% |
| 2023 | $2,008 | $87,100 +8.9% |
Find assessor info on the county website
BuyAbility℠ payment
Est. payment
$2,079/mo
Principal & interest
$1651
Property taxes
$309
Home insurance
$119
Climate risks
Neighborhood: 48653
Nearby schools
GreatSchools rating
- 6/10Grayling Middle SchoolGrades: 5-8Distance: 9 mi
- 7/10Grayling High SchoolGrades: 9-12Distance: 11.6 mi
- 5/10Grayling Elementary - Ausable Primary SchoolGrades: PK-4Distance: 9.1 mi
Schools provided by the listing agent
- Elementary: Grayling
- High: Grayling
Source: WWMLS. This data may not be complete. We recommend contacting the local school district to confirm school assignments for this home.
- Loading
- Loading






