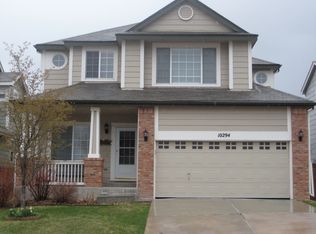Updated & Move-in Ready! Great Location! Walk to School! Tons of WOW Factor! Gorgeous Plank Hardwood Flooring! Spectacular Kitchen! Upgraded Cabinets! Slab Granite Countertops! Center Island! Pot Rack! Spacious Family Room with Fireplace! Light, Bright & Open Floor Plan! Huge Master Suite with Retreat/Office & Fireplace! Remodeled Master Bath! Tile Floors! Oval Jetted Tub! Designer Carpet & Paint! Main Floor Laundry! Large Patio! 2 Car Garage! Walk to Southridge Rec Center & Park! Hot Area! Close to Everything!
This property is off market, which means it's not currently listed for sale or rent on Zillow. This may be different from what's available on other websites or public sources.

