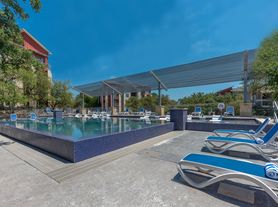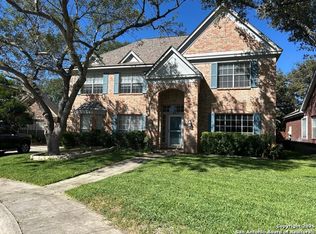**Available by Now! & 1/2 off the first full months rent**Spacious and well-designed open floor plan! This beautiful 3-bedroom, 2.5-bath, 2-story home is nestled within a small gated community and backs to a peaceful greenbelt. Enjoy a private backyard patio with mature trees-perfect for relaxing or entertaining. Inside, you're welcomed by abundant natural light, wood laminate flooring, and an expansive living area. The kitchen features granite countertops, ample cabinetry, and stainless steel appliances including a gas stove. All bedrooms are conveniently located upstairs, with a generous master retreat offering a large garden tub and dual vanities. Don't miss the opportunity to call this home! Online application link is on our website, $75 non-refundable application charge for all applicants 18+ due at the time applying. Animal administration charges monthly, per animal starting at $15 (charge based on PetScreening's FIDO Score), subject to restrictions & approval. Lease Administration Charge of $100 at lease execution. Mandatory Resident Benefit Package $50.95/month.
House for rent
$2,225/mo
10302 Legacy Hl, San Antonio, TX 78240
3beds
1,690sqft
Price may not include required fees and charges.
Singlefamily
Available Fri Nov 14 2025
Cats, dogs OK
Central air, ceiling fan
Dryer connection laundry
Attached garage parking
Natural gas, central
What's special
Private backyard patioWood laminate flooringAbundant natural lightStainless steel appliancesGranite countertopsMature treesGenerous master retreat
- 6 days |
- -- |
- -- |
Travel times
Looking to buy when your lease ends?
Consider a first-time homebuyer savings account designed to grow your down payment with up to a 6% match & a competitive APY.
Facts & features
Interior
Bedrooms & bathrooms
- Bedrooms: 3
- Bathrooms: 3
- Full bathrooms: 2
- 1/2 bathrooms: 1
Rooms
- Room types: Dining Room
Heating
- Natural Gas, Central
Cooling
- Central Air, Ceiling Fan
Appliances
- Included: Dishwasher, Disposal, Microwave, Oven, Refrigerator, Stove
- Laundry: Dryer Connection, Hookups, Upper Level, Washer Hookup
Features
- All Bedrooms Upstairs, Breakfast Bar, Cable TV Available, Ceiling Fan(s), Central Distribution Plumbing System, High Speed Internet, One Living Area, Open Floorplan, Separate Dining Room, Utility Room Inside, Walk-In Closet(s)
- Flooring: Carpet, Laminate
Interior area
- Total interior livable area: 1,690 sqft
Property
Parking
- Parking features: Attached
- Has attached garage: Yes
- Details: Contact manager
Features
- Stories: 2
- Exterior features: Contact manager
Construction
Type & style
- Home type: SingleFamily
- Architectural style: Contemporary
- Property subtype: SingleFamily
Materials
- Roof: Composition
Condition
- Year built: 2017
Utilities & green energy
- Utilities for property: Cable Available
Community & HOA
Location
- Region: San Antonio
Financial & listing details
- Lease term: Max # of Months (12),Min # of Months (12)
Price history
| Date | Event | Price |
|---|---|---|
| 11/3/2025 | Listed for rent | $2,225$1/sqft |
Source: LERA MLS #1920022 | ||

