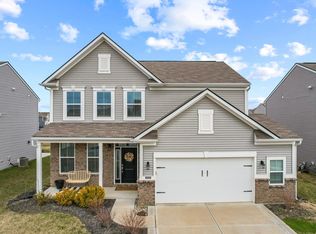Sold
$347,500
10302 Hunters Crossing Blvd, Indianapolis, IN 46239
3beds
2,367sqft
Residential, Single Family Residence
Built in 2017
9,147.6 Square Feet Lot
$354,300 Zestimate®
$147/sqft
$2,150 Estimated rent
Home value
$354,300
$322,000 - $390,000
$2,150/mo
Zestimate® history
Loading...
Owner options
Explore your selling options
What's special
This home is Assumable with a 3.75 % rate, ask your realtor for details !!! The home you have been waiting for is here. The sellers have immaculately maintained and upgraded throughout the house. Attention to detail is evident throughout, from the updated finishes to all the extras in each room. The main level open floorplan is perfect for entertaining with the gas fireplace, large windows, and 9 ft ceilings your company will be envious. Your dream kitchen features beautiful white cabinetry, stainless steel appliances, a custom center island, a newly added backsplash, and a spacious pantry for all your storage needs. Laminate hardwood flooring graces the main living areas, offering both durability and style. For those who work from home or would like a quiet space, the dedicated home office will be a perfect fit, but if you need a 4th Bedroom this would be an easy fix. As you venture upstairs, don't miss out on the upgraded stair spindles that offer a custom look. Beautifully decorated full bath, 3 spacious bedrooms with walk-in closets, and a versatile loft, perfect for relaxation or play. The master suite features tray ceilings, a deluxe bathroom with a large shower, and dual sink vanities, and let's not forget how your appreciate the convenience of the upstairs laundry room in your busy life. The exterior is equally impressive, starting from the extra large corner lot professionally landscaped with lights. An additional concrete extension was added to the patio with a custom-built Pergola, fire-pit, built-in stone bar, w/refrigerator, and space for your grill. This is a must-see home and I promise you won't be disappointed. Make your appointment today!!!
Zillow last checked: 8 hours ago
Listing updated: June 28, 2024 at 04:08pm
Listing Provided by:
Lesa Furman 317-979-0578,
United Real Estate Indpls
Bought with:
Denis O'Brien
Keller Williams Indy Metro S
Stephanie Fields
Keller Williams Indy Metro S
Source: MIBOR as distributed by MLS GRID,MLS#: 21977693
Facts & features
Interior
Bedrooms & bathrooms
- Bedrooms: 3
- Bathrooms: 3
- Full bathrooms: 2
- 1/2 bathrooms: 1
- Main level bathrooms: 1
Primary bedroom
- Features: Carpet
- Level: Upper
- Area: 210 Square Feet
- Dimensions: 15x14
Bedroom 2
- Features: Carpet
- Level: Upper
- Area: 120 Square Feet
- Dimensions: 12x10
Bedroom 3
- Features: Carpet
- Level: Upper
- Area: 121 Square Feet
- Dimensions: 11x11
Bonus room
- Features: Carpet
- Level: Upper
- Area: 110 Square Feet
- Dimensions: 11x10
Dining room
- Features: Laminate Hardwood
- Level: Main
- Area: 140 Square Feet
- Dimensions: 14x10
Great room
- Features: Carpet
- Level: Main
- Area: 224 Square Feet
- Dimensions: 16x14
Kitchen
- Features: Laminate Hardwood
- Level: Main
- Area: 140 Square Feet
- Dimensions: 14x10
Laundry
- Features: Vinyl
- Level: Upper
- Area: 64 Square Feet
- Dimensions: 08x08
Office
- Features: Carpet
- Level: Main
- Area: 90 Square Feet
- Dimensions: 10x09
Heating
- Forced Air, Electric
Cooling
- Has cooling: Yes
Appliances
- Included: Dishwasher, Electric Water Heater, Disposal, MicroHood, Electric Oven
- Laundry: Upper Level
Features
- Attic Access, Double Vanity, Entrance Foyer, Pantry
- Has basement: No
- Attic: Access Only
- Number of fireplaces: 1
- Fireplace features: Gas Log, Great Room
Interior area
- Total structure area: 2,367
- Total interior livable area: 2,367 sqft
Property
Parking
- Total spaces: 2
- Parking features: Attached
- Attached garage spaces: 2
- Details: Garage Parking Other(Keyless Entry)
Features
- Levels: Two
- Stories: 2
- Patio & porch: Covered
Lot
- Size: 9,147 sqft
- Features: Trees-Small (Under 20 Ft)
Details
- Parcel number: 490933108011012300
- Special conditions: None
- Horse amenities: None
Construction
Type & style
- Home type: SingleFamily
- Architectural style: Traditional
- Property subtype: Residential, Single Family Residence
Materials
- Vinyl With Brick
- Foundation: Slab
Condition
- New construction: No
- Year built: 2017
Utilities & green energy
- Water: Municipal/City
Community & neighborhood
Location
- Region: Indianapolis
- Subdivision: Hunters Crossing
HOA & financial
HOA
- Has HOA: Yes
- HOA fee: $360 annually
- Amenities included: Pool
- Services included: Entrance Common, Snow Removal
Price history
| Date | Event | Price |
|---|---|---|
| 6/28/2024 | Sold | $347,500+0.1%$147/sqft |
Source: | ||
| 5/31/2024 | Pending sale | $347,000$147/sqft |
Source: | ||
| 5/31/2024 | Price change | $347,000+2.4%$147/sqft |
Source: | ||
| 5/28/2024 | Price change | $339,000-0.3%$143/sqft |
Source: | ||
| 5/23/2024 | Price change | $340,000-1.2%$144/sqft |
Source: | ||
Public tax history
| Year | Property taxes | Tax assessment |
|---|---|---|
| 2024 | $3,043 +7.5% | $329,800 +8.4% |
| 2023 | $2,831 +18% | $304,300 +7.5% |
| 2022 | $2,399 +7.3% | $283,100 +18% |
Find assessor info on the county website
Neighborhood: New Bethel
Nearby schools
GreatSchools rating
- 7/10Acton Elementary SchoolGrades: K-3Distance: 3.7 mi
- 7/10Franklin Central Junior HighGrades: 7-8Distance: 2 mi
- 9/10Franklin Central High SchoolGrades: 9-12Distance: 2.5 mi
Get a cash offer in 3 minutes
Find out how much your home could sell for in as little as 3 minutes with a no-obligation cash offer.
Estimated market value
$354,300
Get a cash offer in 3 minutes
Find out how much your home could sell for in as little as 3 minutes with a no-obligation cash offer.
Estimated market value
$354,300
