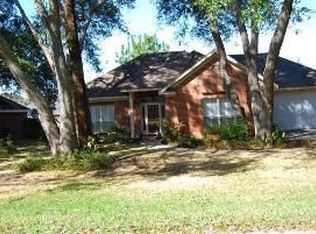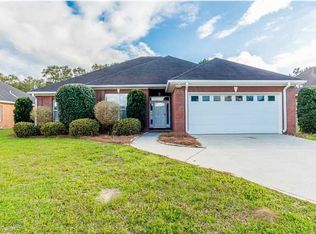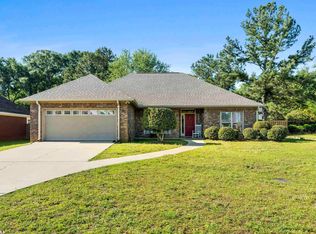Closed
$295,000
10301 Windmill Rd, Fairhope, AL 36532
3beds
1,546sqft
Residential
Built in 2002
10,236.6 Square Feet Lot
$296,300 Zestimate®
$191/sqft
$2,084 Estimated rent
Home value
$296,300
$279,000 - $317,000
$2,084/mo
Zestimate® history
Loading...
Owner options
Explore your selling options
What's special
Seller to offer $10,000 buyer incentive to be used for closing cost, prepaids or rate buy down. Welcome Home to Fairhope!! Fortified Roof, Hurricane Wind Impact Windows, Adorable all brick three bedroom, two full bath split floor plan, with no Carpet. Fenced back yard. Low HOA dues. Refrigerator stays with home. Home is a blank canvas...purposely selected neutral scheme makes it easily move-in-ready! Home has beautiful large Live Oaks in Front yard. As you step into your home you are welcomed with a large foyer. Foyer leads past your separate dining room, opening up to your kitchen and living area. Your living area feature a cathedral ceiling and and gas burning fireplace. Kitchen features white painted cabinets, granite countertops and a tall counter bar for entertaining ease. Primary bedroom is spacious with tray ceiling and crown molding. Primary bath features separate vanity areas, garden tub and separate shower. As a bonus home has plantation shutters throughout. Satsuma and Fig Trees in back yard produce every year. Home is located on Windmill Road just off of Highway 181 convenient to shopping and only a few minutes from downtown Fairhope. Don't wait to see this one, schedule your appointment today!! Seller is a Licensed Real Estate Agent in the State of Alabama. Buyer to verify all information during due diligence.
Zillow last checked: 8 hours ago
Listing updated: October 23, 2024 at 05:02pm
Listed by:
Lex Joines wgrice@dsldhomes.com,
DSLD Home Gulf Coast LLC Baldw
Bought with:
Jeff Brooks
RE/MAX of Orange Beach
Source: Baldwin Realtors,MLS#: 362655
Facts & features
Interior
Bedrooms & bathrooms
- Bedrooms: 3
- Bathrooms: 2
- Full bathrooms: 2
- Main level bedrooms: 3
Primary bedroom
- Features: 1st Floor Primary, Walk-In Closet(s)
- Level: Main
- Area: 210
- Dimensions: 14 x 15
Bedroom 2
- Level: Main
- Area: 121
- Dimensions: 11 x 11
Bedroom 3
- Level: Main
- Area: 121
- Dimensions: 11 x 11
Primary bathroom
- Features: Double Vanity, Soaking Tub, Separate Shower
Dining room
- Features: Separate Dining Room
- Level: Main
- Area: 110
- Dimensions: 10 x 11
Family room
- Level: Main
- Area: 308
- Dimensions: 22 x 14
Kitchen
- Level: Main
- Area: 132
- Dimensions: 12 x 11
Heating
- Heat Pump
Cooling
- Electric, Ceiling Fan(s), SEER 14
Appliances
- Included: Dishwasher, Microwave, Electric Range, Refrigerator w/Ice Maker, Electric Water Heater
- Laundry: Main Level
Features
- Ceiling Fan(s), High Ceilings, High Speed Internet, Split Bedroom Plan, Vaulted Ceiling(s)
- Flooring: Tile, Vinyl
- Windows: Double Pane Windows, ENERGY STAR Qualified Windows
- Has basement: No
- Number of fireplaces: 1
- Fireplace features: Family Room, Gas Log
Interior area
- Total structure area: 1,546
- Total interior livable area: 1,546 sqft
Property
Parking
- Total spaces: 2
- Parking features: Attached, Garage, Garage Door Opener
- Has attached garage: Yes
- Covered spaces: 2
Features
- Levels: One
- Stories: 1
- Patio & porch: Front Porch
- Exterior features: Termite Contract
- Fencing: Fenced
- Has view: Yes
- View description: None
- Waterfront features: No Waterfront
Lot
- Size: 10,236 sqft
- Dimensions: 78 x 129
- Features: Less than 1 acre, Level, Few Trees, Subdivided
Details
- Parcel number: 4606140000001.773
- Zoning description: Single Family Residence,Within Corp Limits
Construction
Type & style
- Home type: SingleFamily
- Property subtype: Residential
- Attached to another structure: Yes
Materials
- Brick, Vinyl Siding, Frame
- Foundation: Slab
- Roof: Dimensional,Ridge Vent
Condition
- Resale
- New construction: No
- Year built: 2002
Utilities & green energy
- Electric: Baldwin EMC
- Gas: Gas-Natural
- Sewer: Public Sewer
- Water: Public
- Utilities for property: Natural Gas Connected, Underground Utilities, Fairhope Utilities
Community & neighborhood
Security
- Security features: Smoke Detector(s), Carbon Monoxide Detector(s)
Community
- Community features: None
Location
- Region: Fairhope
- Subdivision: River Mill
HOA & financial
HOA
- Has HOA: Yes
- HOA fee: $145 annually
- Services included: Association Management, Maintenance Grounds
Other
Other facts
- Ownership: Leasehold
Price history
| Date | Event | Price |
|---|---|---|
| 10/23/2024 | Sold | $295,000-4.2%$191/sqft |
Source: | ||
| 9/9/2024 | Pending sale | $308,000$199/sqft |
Source: | ||
| 8/5/2024 | Price change | $308,000-0.6%$199/sqft |
Source: | ||
| 7/24/2024 | Price change | $310,000-1.6%$201/sqft |
Source: | ||
| 7/17/2024 | Price change | $314,9000%$204/sqft |
Source: | ||
Public tax history
| Year | Property taxes | Tax assessment |
|---|---|---|
| 2025 | $1,259 +4.2% | $28,340 +4% |
| 2024 | $1,208 +0.1% | $27,240 +0.1% |
| 2023 | $1,207 | $27,220 +23.6% |
Find assessor info on the county website
Neighborhood: 36532
Nearby schools
GreatSchools rating
- 10/10Fairhope East ElementaryGrades: K-6Distance: 1.9 mi
- 10/10Fairhope Middle SchoolGrades: 7-8Distance: 2.5 mi
- 9/10Fairhope High SchoolGrades: 9-12Distance: 2.6 mi
Schools provided by the listing agent
- Elementary: Fairhope East Elementary
- Middle: Fairhope Middle
- High: Fairhope High
Source: Baldwin Realtors. This data may not be complete. We recommend contacting the local school district to confirm school assignments for this home.

Get pre-qualified for a loan
At Zillow Home Loans, we can pre-qualify you in as little as 5 minutes with no impact to your credit score.An equal housing lender. NMLS #10287.
Sell for more on Zillow
Get a free Zillow Showcase℠ listing and you could sell for .
$296,300
2% more+ $5,926
With Zillow Showcase(estimated)
$302,226

