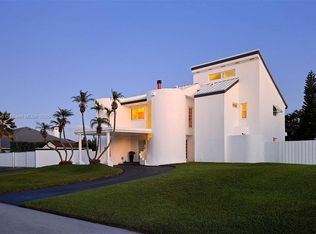Sold for $1,125,000 on 06/27/25
$1,125,000
10301 SW 144th St, Miami, FL 33176
5beds
3,473sqft
Single Family Residence
Built in 1980
0.39 Acres Lot
$1,108,100 Zestimate®
$324/sqft
$7,210 Estimated rent
Home value
$1,108,100
$964,000 - $1.26M
$7,210/mo
Zestimate® history
Loading...
Owner options
Explore your selling options
What's special
This spectacular executive home is located on a corner lot with 16856 sqft. in The Falls area of Miami Florida. The front entrance has a circular driveway. The Interior features include 5 bedrooms, 3 full bathrooms, 1 half bath, 2 car garage with built-in cabinets, large beautiful gourmet kitchen with granite counters plus a breakfast area. The formal dining room overlooks the private courtyard with Koi Pond and sitting area. Custom-designed two-sided fireplace for the living room and family room. Exterior features include a large screened-in patio area with a custom pool and waterfall. Your search for the perfect home is over. This is a great space for entertaining friends and family. Welcome to Miami Florida real estate.
Zillow last checked: 8 hours ago
Listing updated: June 30, 2025 at 11:32am
Listed by:
Joseph G Edwards 786-368-4919,
United Real Estate Miami
Bought with:
Joel Dominguez, 3303933
DMG Realty
Source: MIAMI,MLS#: A11665720 Originating MLS: A-Miami Association of REALTORS
Originating MLS: A-Miami Association of REALTORS
Facts & features
Interior
Bedrooms & bathrooms
- Bedrooms: 5
- Bathrooms: 4
- Full bathrooms: 3
- 1/2 bathrooms: 1
Heating
- Central
Cooling
- Ceiling Fan(s), Central Air
Appliances
- Included: Trash Compactor, Dishwasher, Disposal, Dryer, Ice Maker, Microwave, Electric Range, Refrigerator, Oven, Washer
- Laundry: Laundry Room, Washer/Dryer Hook-Up
Features
- Built-in Features, Kitchen Island, Custom Mirrors, Pantry, Roman Tub, Walk-In Closet(s)
- Flooring: Tile, Wood
- Windows: Bay Window(s), Blinds, Drapes
- Has fireplace: Yes
Interior area
- Total structure area: 4,587
- Total interior livable area: 3,473 sqft
Property
Parking
- Total spaces: 2
- Parking features: Circular Driveway, Guest, Paver Block, Garage Door Opener
- Attached garage spaces: 2
- Has uncovered spaces: Yes
Features
- Stories: 1
- Entry location: First Floor Entry
- Patio & porch: Patio, Screened Porch
- Exterior features: Barbecue, Lighting
- Has private pool: Yes
- Pool features: Above Ground, Pool Only
- Has view: Yes
- View description: None
Lot
- Size: 0.39 Acres
- Features: 1/4 To Less Than 1/2 Acre Lot
Details
- Parcel number: 3050200280160
- Zoning: 2100
Construction
Type & style
- Home type: SingleFamily
- Property subtype: Single Family Residence
Materials
- Concrete Block Construction, CBS Construction
- Roof: Fiberglass,Shingle
Condition
- Updated/Remodeled
- Year built: 1980
Utilities & green energy
- Electric: Circuit Breakers
- Sewer: Public Sewer
- Water: Municipal Water
Community & neighborhood
Security
- Security features: Smoke Detector
Community
- Community features: Sidewalks, Street Lights
Location
- Region: Miami
- Subdivision: Catrimani Sub
Other
Other facts
- Listing terms: All Cash,Conventional
Price history
| Date | Event | Price |
|---|---|---|
| 6/27/2025 | Sold | $1,125,000-10%$324/sqft |
Source: | ||
| 5/20/2025 | Pending sale | $1,250,000$360/sqft |
Source: | ||
| 4/14/2025 | Price change | $1,250,000-10.7%$360/sqft |
Source: | ||
| 9/25/2024 | Listed for sale | $1,399,900+77.4%$403/sqft |
Source: | ||
| 1/15/2021 | Listing removed | -- |
Source: | ||
Public tax history
| Year | Property taxes | Tax assessment |
|---|---|---|
| 2024 | $14,766 +7.7% | $753,758 +10% |
| 2023 | $13,708 +15.6% | $685,235 +10% |
| 2022 | $11,855 +13.4% | $622,941 +10% |
Find assessor info on the county website
Neighborhood: Kendall
Nearby schools
GreatSchools rating
- 9/10Leewood K-8 CenterGrades: PK-8Distance: 1.3 mi
- 4/10Miami Killian Senior High SchoolGrades: 9-12Distance: 2.4 mi
- 8/10Palmetto Middle SchoolGrades: 6-8Distance: 3.2 mi
Get a cash offer in 3 minutes
Find out how much your home could sell for in as little as 3 minutes with a no-obligation cash offer.
Estimated market value
$1,108,100
Get a cash offer in 3 minutes
Find out how much your home could sell for in as little as 3 minutes with a no-obligation cash offer.
Estimated market value
$1,108,100
