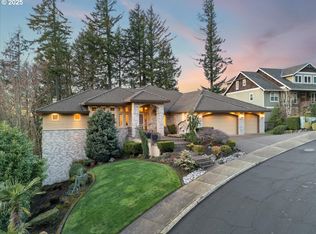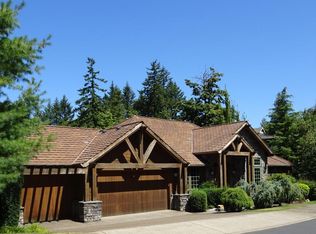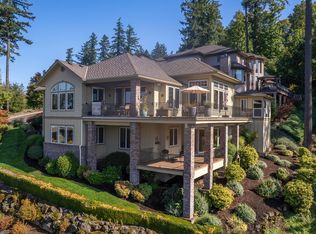Clear city views backing to greenspace! Original Owners. Contemporary, Custom European Style! Sweeping staircases up and down. Marble and Italian Porcelain flooring. Curved hallways with thick iron rails. High ceilings throughout with multiple sitting rooms. Floor to ceiling windows. Separate living quarters. Double decks. Spacious usable private lot. 3 bay 9' extra high garage doors. Gated Altamont Community. Please see 360 tour & floorplan.
This property is off market, which means it's not currently listed for sale or rent on Zillow. This may be different from what's available on other websites or public sources.


