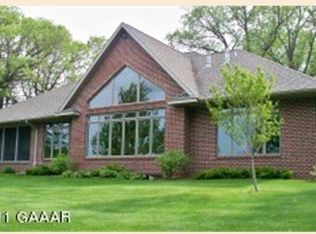Closed
$958,000
10301 Pocket Lake Rd SW, Lowry, MN 56349
4beds
5,256sqft
Single Family Residence
Built in 2013
0.8 Acres Lot
$1,044,400 Zestimate®
$182/sqft
$3,749 Estimated rent
Home value
$1,044,400
$971,000 - $1.13M
$3,749/mo
Zestimate® history
Loading...
Owner options
Explore your selling options
What's special
This beautiful, custom built, walk-out home on Pocket Lake exudes class the minute you walk in the front door! Stunning lake views captivate you as you enter the front foyer! Large open floor plan with gas fireplace and a private bar/lounge area on the main level makes it great for entertaining family & friends. This dream kitchen offers granite counter tops with custom curved island and sink, self-closing drawers, pantry, dual ovens and stainless steel appliances. Owners' suite offers lake views, tray ceilings, large closet, and a private bath like you have never seen! Multi-room built in speaker system and Cat 5 wired throughout the home, as well as a backup generator. Home also offers 4 zone in floor heat (includes finished 3 door/4 stall garages), new shinges in 2020, spray foam insulation, hardy board siding, maintenance free decking and patio areas, extensive block and perennial landscaping, lakeside attached garage stall and an 8 zone irrigation system! Come see for yourself!
Zillow last checked: 8 hours ago
Listing updated: November 16, 2024 at 11:08pm
Listed by:
Kelly M Kraemer 320-760-6752,
Minnewaska Insurance & Real Es
Bought with:
Craig Mische
Alexandria Brokers Realty dba ABR Realty
Source: NorthstarMLS as distributed by MLS GRID,MLS#: 6421308
Facts & features
Interior
Bedrooms & bathrooms
- Bedrooms: 4
- Bathrooms: 4
- Full bathrooms: 1
- 3/4 bathrooms: 1
- 1/2 bathrooms: 2
Bedroom 1
- Level: Main
- Area: 289 Square Feet
- Dimensions: 17x17
Bedroom 2
- Level: Main
- Area: 156 Square Feet
- Dimensions: 13x12
Bedroom 3
- Level: Lower
- Area: 156 Square Feet
- Dimensions: 13x12
Bedroom 4
- Level: Lower
- Area: 154 Square Feet
- Dimensions: 14x11
Bathroom
- Level: Main
- Area: 42 Square Feet
- Dimensions: 7x6
Dining room
- Level: Main
- Area: 270 Square Feet
- Dimensions: 18x15
Family room
- Level: Lower
- Area: 660 Square Feet
- Dimensions: 33x20
Foyer
- Level: Main
- Area: 192 Square Feet
- Dimensions: 24x8
Kitchen
- Level: Main
- Area: 270 Square Feet
- Dimensions: 18x15
Living room
- Level: Main
- Area: 560 Square Feet
- Dimensions: 28x20
Storage
- Area: 192 Square Feet
- Dimensions: 24x8
Sun room
- Level: Lower
- Area: 320 Square Feet
- Dimensions: 20x16
Utility room
- Level: Lower
- Area: 168 Square Feet
- Dimensions: 24x7
Heating
- Dual, Heat Pump, Radiant Floor
Cooling
- Central Air
Appliances
- Included: Air-To-Air Exchanger, Cooktop, Dishwasher, Disposal, Dryer, Exhaust Fan, Water Osmosis System, Microwave, Refrigerator, Trash Compactor, Wall Oven, Washer, Water Softener Owned
Features
- Basement: Daylight,Finished,Full,Concrete,Walk-Out Access
- Number of fireplaces: 1
- Fireplace features: Gas
Interior area
- Total structure area: 5,256
- Total interior livable area: 5,256 sqft
- Finished area above ground: 2,628
- Finished area below ground: 2,420
Property
Parking
- Total spaces: 4
- Parking features: Attached, Concrete, Garage Door Opener
- Attached garage spaces: 4
- Has uncovered spaces: Yes
Accessibility
- Accessibility features: None
Features
- Levels: One
- Stories: 1
- Fencing: Invisible
- Waterfront features: Lake Front, Waterfront Num(21014000), Lake Bottom(Hard, Sand), Lake Acres(263), Lake Depth(40)
- Body of water: Pocket
Lot
- Size: 0.80 Acres
- Dimensions: 170 218 106 262
Details
- Foundation area: 2504
- Parcel number: 180685100
- Zoning description: Residential-Single Family
Construction
Type & style
- Home type: SingleFamily
- Property subtype: Single Family Residence
Materials
- Other
- Roof: Age 8 Years or Less,Asphalt
Condition
- Age of Property: 11
- New construction: No
- Year built: 2013
Utilities & green energy
- Gas: Propane
- Sewer: Private Sewer
- Water: Well
Community & neighborhood
Location
- Region: Lowry
- Subdivision: Prchals Lakeshore
HOA & financial
HOA
- Has HOA: No
Price history
| Date | Event | Price |
|---|---|---|
| 11/17/2023 | Sold | $958,000-1.7%$182/sqft |
Source: | ||
| 9/26/2023 | Pending sale | $975,000$186/sqft |
Source: | ||
| 8/28/2023 | Price change | $975,000-15.2%$186/sqft |
Source: | ||
| 8/21/2023 | Listed for sale | $1,150,000+69.1%$219/sqft |
Source: | ||
| 11/30/2018 | Sold | $680,000-2.8%$129/sqft |
Source: | ||
Public tax history
| Year | Property taxes | Tax assessment |
|---|---|---|
| 2024 | $7,210 -0.9% | $897,000 +5.6% |
| 2023 | $7,272 +3.1% | $849,200 +6.8% |
| 2022 | $7,052 +3.2% | $794,800 +10.9% |
Find assessor info on the county website
Neighborhood: 56349
Nearby schools
GreatSchools rating
- 8/10Lincoln Elementary SchoolGrades: K-5Distance: 9.4 mi
- 6/10Discovery Junior High SchoolGrades: 6-8Distance: 11.4 mi
- 8/10Alexandria Area High SchoolGrades: 9-12Distance: 9.3 mi

Get pre-qualified for a loan
At Zillow Home Loans, we can pre-qualify you in as little as 5 minutes with no impact to your credit score.An equal housing lender. NMLS #10287.
