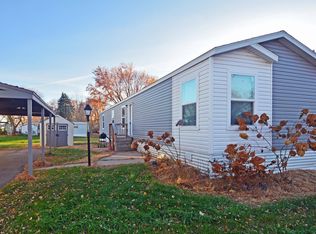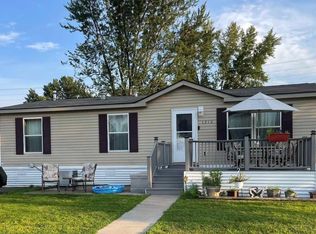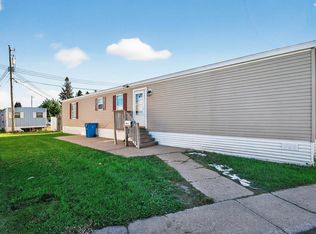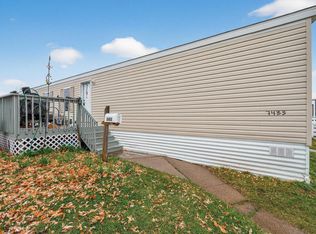10301 Fillmore Pl NE, Blaine, MN 55434
What's special
- 257 days |
- 437 |
- 21 |
Zillow last checked: 8 hours ago
Listing updated: September 25, 2025 at 08:15am
Wayne Traver 612-670-3957,
Realty ONE Group Choice
Facts & features
Interior
Bedrooms & bathrooms
- Bedrooms: 3
- Bathrooms: 2
- Full bathrooms: 1
- 3/4 bathrooms: 1
Rooms
- Room types: Kitchen, Dining Room, Living Room, Bedroom 1, Bedroom 2, Bedroom 3, Laundry, Bathroom, Primary Bathroom
Bedroom 1
- Level: Main
- Area: 182 Square Feet
- Dimensions: 13x14
Bedroom 2
- Level: Main
- Area: 110 Square Feet
- Dimensions: 10x11
Bedroom 3
- Level: Main
- Area: 130 Square Feet
- Dimensions: 10x13
Primary bathroom
- Level: Main
- Area: 54 Square Feet
- Dimensions: 6x9
Bathroom
- Level: Main
- Area: 72 Square Feet
- Dimensions: 8x9
Dining room
- Level: Main
- Area: 120 Square Feet
- Dimensions: 10x12
Kitchen
- Level: Main
- Area: 260 Square Feet
- Dimensions: 13x20
Laundry
- Level: Main
- Area: 45 Square Feet
- Dimensions: 5x9
Living room
- Level: Main
- Area: 260 Square Feet
- Dimensions: 13x20
Heating
- Forced Air
Cooling
- Central Air
Appliances
- Included: Dishwasher, Dryer, Microwave, Range, Refrigerator, Washer
Features
- Basement: None
Interior area
- Total structure area: 1,248
- Total interior livable area: 1,248 sqft
- Finished area above ground: 1,248
- Finished area below ground: 0
Property
Parking
- Parking features: Concrete
Accessibility
- Accessibility features: None
Features
- Levels: One
- Stories: 1
- Patio & porch: Deck, Front Porch, Patio
- Pool features: None
- Fencing: None
Lot
- Features: Zero Lot Line
Details
- Additional structures: Storage Shed
- Foundation area: 1248
- Parcel number: 99951000768
- On leased land: Yes
- Lease amount: $995
- Zoning description: Residential-Single Family
Construction
Type & style
- Home type: MobileManufactured
- Property subtype: Manufactured Home
Materials
- Vinyl Siding, Frame
- Roof: Age 8 Years or Less,Asphalt,Pitched
Condition
- Age of Property: 11
- New construction: No
- Year built: 2014
Utilities & green energy
- Electric: Circuit Breakers, 100 Amp Service
- Gas: Natural Gas
- Sewer: City Sewer/Connected
- Water: City Water/Connected
Community & HOA
HOA
- Has HOA: No
Location
- Region: Blaine
Financial & listing details
- Price per square foot: $86/sqft
- Tax assessed value: $86,000
- Annual tax amount: $575
- Date on market: 3/27/2025
- Cumulative days on market: 363 days
(612) 670-3957
By pressing Contact Agent, you agree that the real estate professional identified above may call/text you about your search, which may involve use of automated means and pre-recorded/artificial voices. You don't need to consent as a condition of buying any property, goods, or services. Message/data rates may apply. You also agree to our Terms of Use. Zillow does not endorse any real estate professionals. We may share information about your recent and future site activity with your agent to help them understand what you're looking for in a home.
Estimated market value
Not available
Estimated sales range
Not available
Not available
Price history
Price history
| Date | Event | Price |
|---|---|---|
| 9/25/2025 | Price change | $107,000-7%$86/sqft |
Source: | ||
| 6/7/2025 | Price change | $115,000-8%$92/sqft |
Source: | ||
| 3/27/2025 | Listed for sale | $125,000-3.8%$100/sqft |
Source: | ||
| 3/13/2025 | Listing removed | $129,900$104/sqft |
Source: | ||
| 1/7/2025 | Price change | $129,900-3.7%$104/sqft |
Source: | ||
Public tax history
Public tax history
| Year | Property taxes | Tax assessment |
|---|---|---|
| 2024 | $489 +7.4% | $51,600 +15.7% |
| 2023 | $455 +22.8% | $44,580 +21.2% |
| 2022 | $371 -1.1% | $36,780 +26.1% |
Find assessor info on the county website
BuyAbility℠ payment
Climate risks
Neighborhood: 55434
Nearby schools
GreatSchools rating
- 7/10Madison Elementary SchoolGrades: K-5Distance: 0.5 mi
- 7/10Northdale Middle SchoolGrades: 6-8Distance: 1.8 mi
- 7/10Blaine Senior High SchoolGrades: 9-12Distance: 3 mi
- Loading




