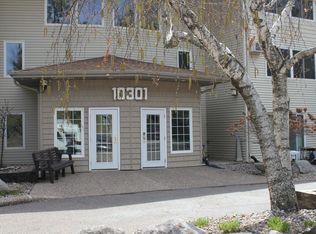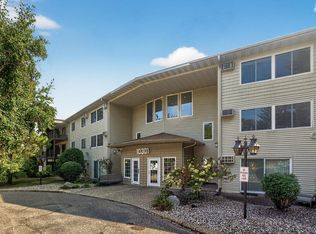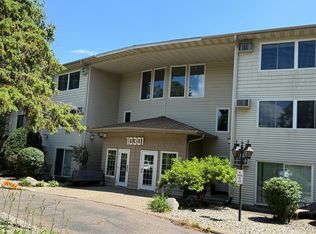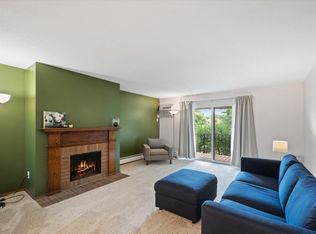Closed
$125,000
10301 Cedar Lake Rd APT 202, Minnetonka, MN 55305
2beds
1,026sqft
Low Rise
Built in 1969
-- sqft lot
$125,600 Zestimate®
$122/sqft
$1,639 Estimated rent
Home value
$125,600
$116,000 - $137,000
$1,639/mo
Zestimate® history
Loading...
Owner options
Explore your selling options
What's special
Looking for a great value! Priced below market to sell! Cash offers only! Nicely updated unit at the quiet end of the hall! New Carpet- has never been lived on! New refrigerator April 2025, New 10,000 BTU AC unit in April 2025 and fresh paint! 2 bedrooms with a walk-thru bath to the primary bedroom. Lots of storage with floor to ceiling closets in both bedrooms, and big floor to ceiling closet in front foyer area! Storage unit on same floor in locked storage room - Locker #202. Garage stall in West garage #W29 (new owner can add bike rack to wall if they would like). Immediate closing possible.
Zillow last checked: 8 hours ago
Listing updated: July 10, 2025 at 08:27am
Listed by:
Kary J Marpe 612-325-8787,
Edina Realty, Inc.
Bought with:
Emily Trudeau
Total Freedom Realty, Inc
Source: NorthstarMLS as distributed by MLS GRID,MLS#: 6710174
Facts & features
Interior
Bedrooms & bathrooms
- Bedrooms: 2
- Bathrooms: 1
- Full bathrooms: 1
Bedroom 1
- Level: Main
- Area: 168 Square Feet
- Dimensions: 14x12
Bedroom 2
- Level: Main
- Area: 120 Square Feet
- Dimensions: 12x10
Dining room
- Level: Main
- Area: 99 Square Feet
- Dimensions: 11x9
Kitchen
- Level: Main
- Area: 80 Square Feet
- Dimensions: 10x8
Living room
- Level: Main
- Area: 320 Square Feet
- Dimensions: 20x16
Heating
- Baseboard
Cooling
- Wall Unit(s)
Appliances
- Included: Chandelier, Dishwasher, Range, Refrigerator
- Laundry: Coin-op Laundry Owned
Features
- Basement: Block
- Has fireplace: No
Interior area
- Total structure area: 1,026
- Total interior livable area: 1,026 sqft
- Finished area above ground: 1,026
- Finished area below ground: 0
Property
Parking
- Total spaces: 1
- Parking features: Assigned, Asphalt, Garage Door Opener, Guest, Heated Garage, Insulated Garage, Garage, Paved, Secured, Storage, Tuckunder Garage, Underground
- Attached garage spaces: 1
- Has uncovered spaces: Yes
- Details: Garage Dimensions (19x8)
Accessibility
- Accessibility features: Accessible Elevator Installed, No Stairs External, No Stairs Internal, Accessible Approach with Ramp
Features
- Levels: One
- Stories: 1
- Pool features: None
- Fencing: None
- Waterfront features: Pond, Shared
Lot
- Features: Many Trees
Details
- Foundation area: 1026
- Parcel number: 1211722420065
- Zoning description: Residential-Single Family
Construction
Type & style
- Home type: Condo
- Property subtype: Low Rise
- Attached to another structure: Yes
Materials
- Brick/Stone, Metal Siding, Vinyl Siding, Block, Concrete, Frame
Condition
- Age of Property: 56
- New construction: No
- Year built: 1969
Utilities & green energy
- Electric: Circuit Breakers, 100 Amp Service
- Gas: Natural Gas
- Sewer: City Sewer/Connected
- Water: City Water/Connected
Community & neighborhood
Security
- Security features: Secured Garage/Parking
Location
- Region: Minnetonka
- Subdivision: Cedar Ridge
HOA & financial
HOA
- Has HOA: Yes
- HOA fee: $534 monthly
- Amenities included: Laundry, Coin-op Laundry Owned, Elevator(s), Lobby Entrance, Security, Trail(s), Unspecified
- Services included: Maintenance Structure, Controlled Access, Gas, Hazard Insurance, Heating, Lawn Care, Maintenance Grounds, Parking, Professional Mgmt, Trash, Sewer, Snow Removal
- Association name: Association One
- Association phone: 833-737-8663
Other
Other facts
- Road surface type: Paved
Price history
| Date | Event | Price |
|---|---|---|
| 7/10/2025 | Sold | $125,000$122/sqft |
Source: | ||
| 6/11/2025 | Listed for sale | $125,000$122/sqft |
Source: | ||
Public tax history
| Year | Property taxes | Tax assessment |
|---|---|---|
| 2025 | $1,847 +1.6% | $129,300 -14.2% |
| 2024 | $1,818 +3.3% | $150,700 -2% |
| 2023 | $1,760 -6.3% | $153,800 +2.3% |
Find assessor info on the county website
Neighborhood: 55305
Nearby schools
GreatSchools rating
- 3/10L.H. Tanglen Elementary SchoolGrades: PK-6Distance: 0.5 mi
- 5/10Hopkins North Junior High SchoolGrades: 7-9Distance: 0.2 mi
- 8/10Hopkins Senior High SchoolGrades: 10-12Distance: 0.3 mi
Get a cash offer in 3 minutes
Find out how much your home could sell for in as little as 3 minutes with a no-obligation cash offer.
Estimated market value$125,600
Get a cash offer in 3 minutes
Find out how much your home could sell for in as little as 3 minutes with a no-obligation cash offer.
Estimated market value
$125,600



