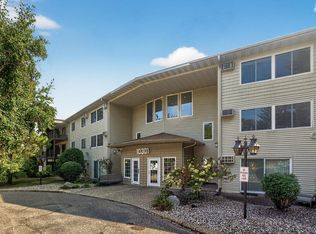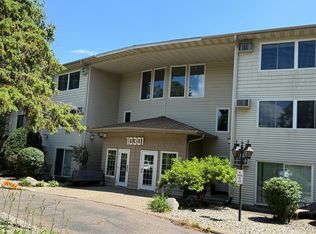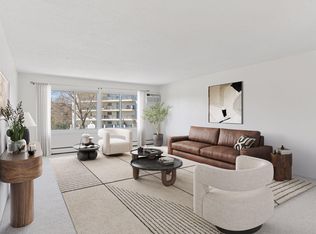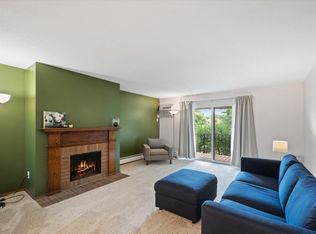Closed
$160,000
10301 Cedar Lake Rd APT 103, Minnetonka, MN 55305
2beds
1,180sqft
Low Rise
Built in 1969
-- sqft lot
$161,100 Zestimate®
$136/sqft
$1,870 Estimated rent
Home value
$161,100
$148,000 - $174,000
$1,870/mo
Zestimate® history
Loading...
Owner options
Explore your selling options
What's special
This is a very comfortable and affordable main floor condo with a patio and separate entrance. The rooms are good sized and there are two large bedrooms and two baths! Enjoy the cozy fireplace, and the heated underground parking. There are several buildings in the association that share beautiful grounds, as well as a sauna and hot tub in the indoor pool building. Move in ready for you!
Elevator to access other floors.
Zillow last checked: 8 hours ago
Listing updated: July 02, 2025 at 11:42am
Listed by:
Ronald J Becker 651-492-2183,
Exit Realty Nexus
Bought with:
Dan Nelson-Sohus Real Estate Group
Edina Realty, Inc.
Source: NorthstarMLS as distributed by MLS GRID,MLS#: 6703268
Facts & features
Interior
Bedrooms & bathrooms
- Bedrooms: 2
- Bathrooms: 2
- Full bathrooms: 1
- 3/4 bathrooms: 1
Bedroom 1
- Level: Main
- Area: 240 Square Feet
- Dimensions: 20 X 12
Bedroom 2
- Level: Main
- Area: 204 Square Feet
- Dimensions: 17 X 12
Dining room
- Level: Main
- Area: 180 Square Feet
- Dimensions: 12 x15
Kitchen
- Level: Main
- Area: 72 Square Feet
- Dimensions: 12 x 6
Living room
- Level: Main
- Area: 270 Square Feet
- Dimensions: 18 X 15
Patio
- Level: Main
- Area: 90 Square Feet
- Dimensions: 6 X 15
Heating
- Baseboard, Hot Water
Cooling
- Wall Unit(s)
Appliances
- Included: Dishwasher
Features
- Basement: None
- Number of fireplaces: 1
- Fireplace features: Living Room
Interior area
- Total structure area: 1,180
- Total interior livable area: 1,180 sqft
- Finished area above ground: 1,180
- Finished area below ground: 0
Property
Parking
- Total spaces: 1
- Parking features: Attached, Garage Door Opener, Heated Garage, Underground
- Attached garage spaces: 1
- Has uncovered spaces: Yes
Accessibility
- Accessibility features: Accessible Elevator Installed
Features
- Levels: One
- Stories: 1
- Has private pool: Yes
- Pool features: Indoor, Outdoor Pool
- Spa features: Community
Lot
- Features: Near Public Transit
Details
- Foundation area: 1180
- Parcel number: 1211722420027
- Zoning description: Residential-Multi-Family
Construction
Type & style
- Home type: Condo
- Property subtype: Low Rise
- Attached to another structure: Yes
Materials
- Vinyl Siding
Condition
- Age of Property: 56
- New construction: No
- Year built: 1969
Utilities & green energy
- Gas: Natural Gas
- Sewer: City Sewer/Connected
- Water: City Water/Connected
Community & neighborhood
Location
- Region: Minnetonka
- Subdivision: Condo 0357 Cedar Ridge Condo
HOA & financial
HOA
- Has HOA: Yes
- HOA fee: $570 monthly
- Amenities included: Common Garden, Elevator(s), Spa/Hot Tub, In-Ground Sprinkler System, Sauna, Security
- Services included: Maintenance Structure, Hazard Insurance, Heating, Maintenance Grounds, Professional Mgmt, Trash
- Association name: Association One
- Association phone: 833-737-8663
Other
Other facts
- Road surface type: Paved
Price history
| Date | Event | Price |
|---|---|---|
| 10/6/2025 | Sold | $160,000$136/sqft |
Source: Public Record Report a problem | ||
| 7/2/2025 | Sold | $160,000$136/sqft |
Source: | ||
| 5/21/2025 | Pending sale | $160,000$136/sqft |
Source: | ||
| 5/6/2025 | Listed for sale | $160,000+201.9%$136/sqft |
Source: | ||
| 10/19/2011 | Sold | $53,000-4.5%$45/sqft |
Source: Agent Provided Report a problem | ||
Public tax history
| Year | Property taxes | Tax assessment |
|---|---|---|
| 2025 | $1,931 -11.8% | $143,700 -7.9% |
| 2024 | $2,188 +3.6% | $156,000 -9.2% |
| 2023 | $2,113 +7.6% | $171,800 +3.6% |
Find assessor info on the county website
Neighborhood: 55305
Nearby schools
GreatSchools rating
- 3/10L.H. Tanglen Elementary SchoolGrades: PK-6Distance: 0.5 mi
- 5/10Hopkins North Junior High SchoolGrades: 7-9Distance: 0.2 mi
- 8/10Hopkins Senior High SchoolGrades: 10-12Distance: 0.3 mi
Get a cash offer in 3 minutes
Find out how much your home could sell for in as little as 3 minutes with a no-obligation cash offer.
Estimated market value$161,100
Get a cash offer in 3 minutes
Find out how much your home could sell for in as little as 3 minutes with a no-obligation cash offer.
Estimated market value
$161,100



