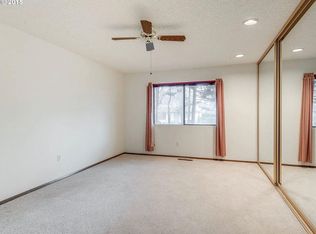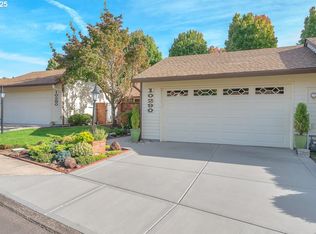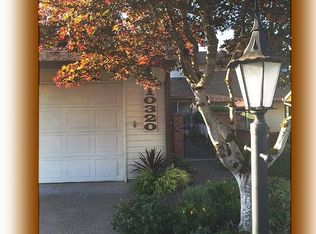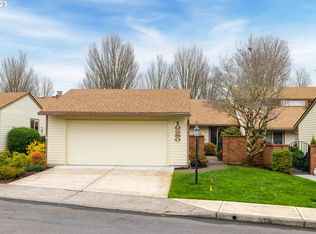Sold
$507,000
10300 SW Greenleaf Ter, Tigard, OR 97224
2beds
1,296sqft
Residential
Built in 1977
3,484.8 Square Feet Lot
$485,500 Zestimate®
$391/sqft
$2,368 Estimated rent
Home value
$485,500
$456,000 - $519,000
$2,368/mo
Zestimate® history
Loading...
Owner options
Explore your selling options
What's special
Ideally located one short block from golf and the clubhouse, this updated, single-level townhouse is a standout! Welcome guests through a charming courtyard planted with perennials. Serve cool drinks on the private, shaded back patio. Sunny kitchen and informal eating area look out to the courtyard where you may spot a rare white bird who frequents the garden. Most everything has been updated in recent years including the kitchen and both bathrooms. Highlights include a custom walk-in tile shower, brushed stainless appliances in the kitchen, laminate wood floors. and a hi-efficiency HVAC system. Charming stone design surrounds the gas fireplace. You'll find lots of storage in the attached double garage with newer opener and keypad. The courtyard garden is automatically watered with a rainbird sprinkler system. Inside laundry. Even the crawlspace has been inspected and refurbished with a new vapor barrier in preparation of sale. A few blocks from Trader Joes, Rite Aid, Ace Hardware, Chipotle, and not far from Bridgeport Village and New Seasons. Summerfield offers a sense of community and fun, active living for those past 55. Monthly HOA; $422 covers lawn care, basic cable tv and all exterior building maintenance.
Zillow last checked: 8 hours ago
Listing updated: July 03, 2024 at 02:43am
Listed by:
Elizabeth Young team@mikecookproperties.com,
Mike Cook Properties, LLC
Bought with:
Piper Menke, 201237286
Urban Nest Realty
Source: RMLS (OR),MLS#: 24571832
Facts & features
Interior
Bedrooms & bathrooms
- Bedrooms: 2
- Bathrooms: 2
- Full bathrooms: 2
- Main level bathrooms: 2
Primary bedroom
- Features: Double Closet, Wallto Wall Carpet
- Level: Main
- Area: 204
- Dimensions: 17 x 12
Bedroom 2
- Features: Closet, Wallto Wall Carpet
- Level: Main
- Area: 156
- Dimensions: 13 x 12
Dining room
- Features: Skylight, Engineered Hardwood
- Level: Main
- Area: 120
- Dimensions: 12 x 10
Kitchen
- Features: Bay Window, Builtin Range, Dishwasher, Disposal, Eating Area, Microwave, Engineered Hardwood, Free Standing Refrigerator, Washer Dryer
- Level: Main
- Area: 99
- Width: 9
Living room
- Features: Fireplace, Sliding Doors, Wallto Wall Carpet
- Level: Main
- Area: 294
- Dimensions: 21 x 14
Heating
- Forced Air, Forced Air 95 Plus, Fireplace(s)
Cooling
- Central Air
Appliances
- Included: Built-In Range, Dishwasher, Disposal, Free-Standing Refrigerator, Microwave, Stainless Steel Appliance(s), Washer/Dryer, Gas Water Heater
- Laundry: Laundry Room
Features
- Granite, Soaking Tub, Solar Tube(s), Closet, Eat-in Kitchen, Double Closet, Pantry, Tile
- Flooring: Laminate, Tile, Wall to Wall Carpet, Wood, Engineered Hardwood
- Doors: Storm Door(s), Sliding Doors
- Windows: Vinyl Frames, Bay Window(s), Skylight(s)
- Basement: Crawl Space
- Number of fireplaces: 1
- Fireplace features: Gas
- Common walls with other units/homes: 1 Common Wall
Interior area
- Total structure area: 1,296
- Total interior livable area: 1,296 sqft
Property
Parking
- Total spaces: 2
- Parking features: Driveway, On Street, Garage Door Opener, Attached
- Attached garage spaces: 2
- Has uncovered spaces: Yes
Accessibility
- Accessibility features: Accessible Entrance, Accessible Full Bath, Garage On Main, Ground Level, Main Floor Bedroom Bath, Minimal Steps, One Level, Pathway, Utility Room On Main, Walkin Shower, Accessibility
Features
- Levels: One
- Stories: 1
- Patio & porch: Patio
- Exterior features: Garden, Gas Hookup, Yard
- Fencing: Fenced
- Has view: Yes
- View description: Trees/Woods
Lot
- Size: 3,484 sqft
- Features: Level, Trees, Sprinkler, SqFt 3000 to 4999
Details
- Additional structures: GasHookup
- Parcel number: R506802
Construction
Type & style
- Home type: SingleFamily
- Property subtype: Residential
- Attached to another structure: Yes
Materials
- Cement Siding, Wood Siding
- Foundation: Pillar/Post/Pier
- Roof: Composition
Condition
- Updated/Remodeled
- New construction: No
- Year built: 1977
Utilities & green energy
- Gas: Gas Hookup, Gas
- Sewer: Public Sewer
- Water: Public
- Utilities for property: Cable Connected
Community & neighborhood
Security
- Security features: Security Gate, Security Lights, Sidewalk
Senior living
- Senior community: Yes
Location
- Region: Tigard
- Subdivision: Summerfield
Other
Other facts
- Listing terms: Cash,Conventional,VA Loan
- Road surface type: Paved
Price history
| Date | Event | Price |
|---|---|---|
| 7/3/2024 | Sold | $507,000+1.6%$391/sqft |
Source: | ||
| 6/16/2024 | Pending sale | $499,000$385/sqft |
Source: | ||
| 6/12/2024 | Listed for sale | $499,000+211.9%$385/sqft |
Source: | ||
| 7/15/2011 | Sold | $160,000-5.3%$123/sqft |
Source: Public Record | ||
| 5/27/2011 | Price change | $169,000-15.1%$130/sqft |
Source: Ken Miller & Associates #11368188 | ||
Public tax history
| Year | Property taxes | Tax assessment |
|---|---|---|
| 2025 | $5,839 +9.6% | $312,370 +3% |
| 2024 | $5,326 +22.5% | $303,280 +22.7% |
| 2023 | $4,349 +3% | $247,080 +3% |
Find assessor info on the county website
Neighborhood: Southview
Nearby schools
GreatSchools rating
- 5/10James Templeton Elementary SchoolGrades: PK-5Distance: 0.6 mi
- 5/10Twality Middle SchoolGrades: 6-8Distance: 0.7 mi
- 4/10Tigard High SchoolGrades: 9-12Distance: 0.7 mi
Schools provided by the listing agent
- Elementary: Templeton
- Middle: Twality
- High: Tigard
Source: RMLS (OR). This data may not be complete. We recommend contacting the local school district to confirm school assignments for this home.
Get a cash offer in 3 minutes
Find out how much your home could sell for in as little as 3 minutes with a no-obligation cash offer.
Estimated market value
$485,500
Get a cash offer in 3 minutes
Find out how much your home could sell for in as little as 3 minutes with a no-obligation cash offer.
Estimated market value
$485,500



