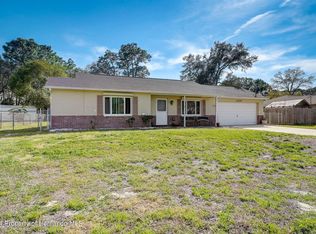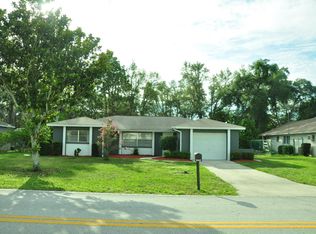Discover This Spacious Three Bedroom Two Bath Two Car Garage Pool Home on a Quarter Acre Lot in Spring Hill. New Roof, Fresh Paint Inside, Newer Windows. This Home Offers a Stylish Double Door Entryway. Laminate Flouring in the Living Room and Formal Dining Room. Ceramic Tile in the Kitchen and Baths. Soaring Ceilings Abound in This Home, Too. The Living Room with Sliders Leading to the Pool. A Unique Split Bedroom Plan Offers Convenience and Privacy. The Big Master Ensuite Also With Sliders Leading to the Pool, Features Double Walk-in Closets, Garden Tub and Separate Beautifully Tiled Shower. Kitchen with Range, Dishwasher and Microwave Features Plant Shelves and Soaring Ceilings, Too. Two More Generously Sized Bedrooms on the Opposite Side of the Home Feature Ceiling Fans and Attractive Mauve Carpet. The Nearby Second Bath Serves as a Pool Bath Too. How About That Pool. Starting with The Covered Lanai, The Enclosure Encompasses 384 Square Feet of Screened in Recreation Space, Complete with 2 Skylights! The In-Ground Pool with Attractive Deep Blue Tile is Impeccable and Serves As Your ''Go To'' Space for Entertainment and Relaxation. The Oversized 2 Car Garage and Inside Utility Room with Washer and Dryer Complete the Interior Package. A Huge Shed On Slab with Built Ins Serves Up Extra Storage and Room for A Handy Work Shop. What More Could You Want? Nearby: Both Mariner Village and Seven Hills Plaza Just 5 Minutes Away. And One Hour North of TPA. Schedule Your Private Viewing Before This One Is Gone.
This property is off market, which means it's not currently listed for sale or rent on Zillow. This may be different from what's available on other websites or public sources.

